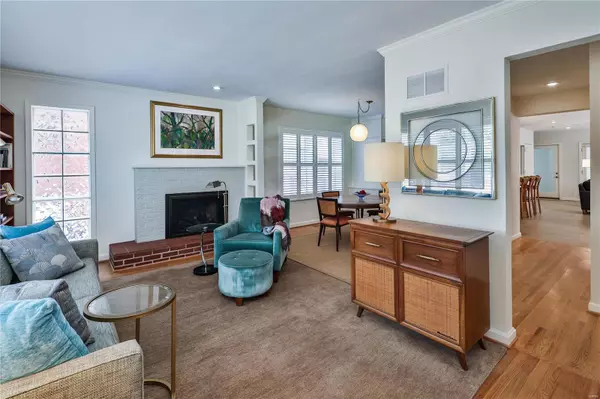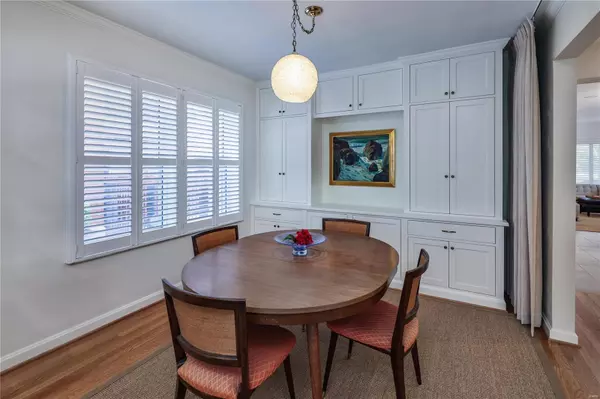$580,000
$579,900
For more information regarding the value of a property, please contact us for a free consultation.
8001 Teasdale AVE University City, MO 63130
3 Beds
3 Baths
2,163 SqFt
Key Details
Sold Price $580,000
Property Type Single Family Home
Sub Type Residential
Listing Status Sold
Purchase Type For Sale
Square Footage 2,163 sqft
Price per Sqft $268
Subdivision West University
MLS Listing ID 22047840
Sold Date 09/23/22
Style Other
Bedrooms 3
Full Baths 2
Half Baths 1
Construction Status 71
Year Built 1951
Building Age 71
Lot Size 7,000 Sqft
Acres 0.1607
Lot Dimensions 50x140
Property Description
An unassuming Cape Code with a mid-century modern flair and a fantastic 700 sq.ft. addition of kitchen/family/breakfast rooms that are the heart of the home! Custom kitchen w/open floor plan concept has ceramic floor with radiant heat and includes a breakfst/family rm. Quartz counters, stainless appliances and all the bells and whistles you want. Addition also includes a powder rm, screen porch overlooks Missouri native fenced garden & an oversized 2 car gar! The main flr primary suite has ensuite bath and sitting rm. Main floor laundry closet even has a sink! Upstairs you will find 2BR each 16x15 with wood floors and full bath. The flat roof over the addition needs a deck flooring to call it a full on porch/rooftop garden which already has electric, a hose bib and access from one of the bedrooms. Home has brand new roof and the HVAC & water heater are from 2015. Updated plumbing and sewer. This home is perfection all the way!
Location
State MO
County St Louis
Area University City
Rooms
Basement Full, Concrete, Sump Pump
Interior
Interior Features Bookcases, Open Floorplan, Window Treatments, Some Wood Floors
Heating Forced Air, Zoned
Cooling Ceiling Fan(s), Electric, Zoned
Fireplaces Number 1
Fireplaces Type Gas
Fireplace Y
Appliance Dishwasher, Disposal, Double Oven, Dryer, Gas Oven, Refrigerator, Stainless Steel Appliance(s), Washer
Exterior
Parking Features true
Garage Spaces 2.0
Private Pool false
Building
Lot Description Fencing, Level Lot, Wood Fence
Story 1.5
Sewer Public Sewer
Water Public
Architectural Style Traditional
Level or Stories One and One Half
Structure Type Brick, Vinyl Siding
Construction Status 71
Schools
Elementary Schools Flynn Park Elem.
Middle Schools Brittany Woods
High Schools University City Sr. High
School District University City
Others
Ownership Private
Acceptable Financing Cash Only, Conventional, FHA, VA
Listing Terms Cash Only, Conventional, FHA, VA
Special Listing Condition None
Read Less
Want to know what your home might be worth? Contact us for a FREE valuation!

Our team is ready to help you sell your home for the highest possible price ASAP
Bought with Katherine Karasick






