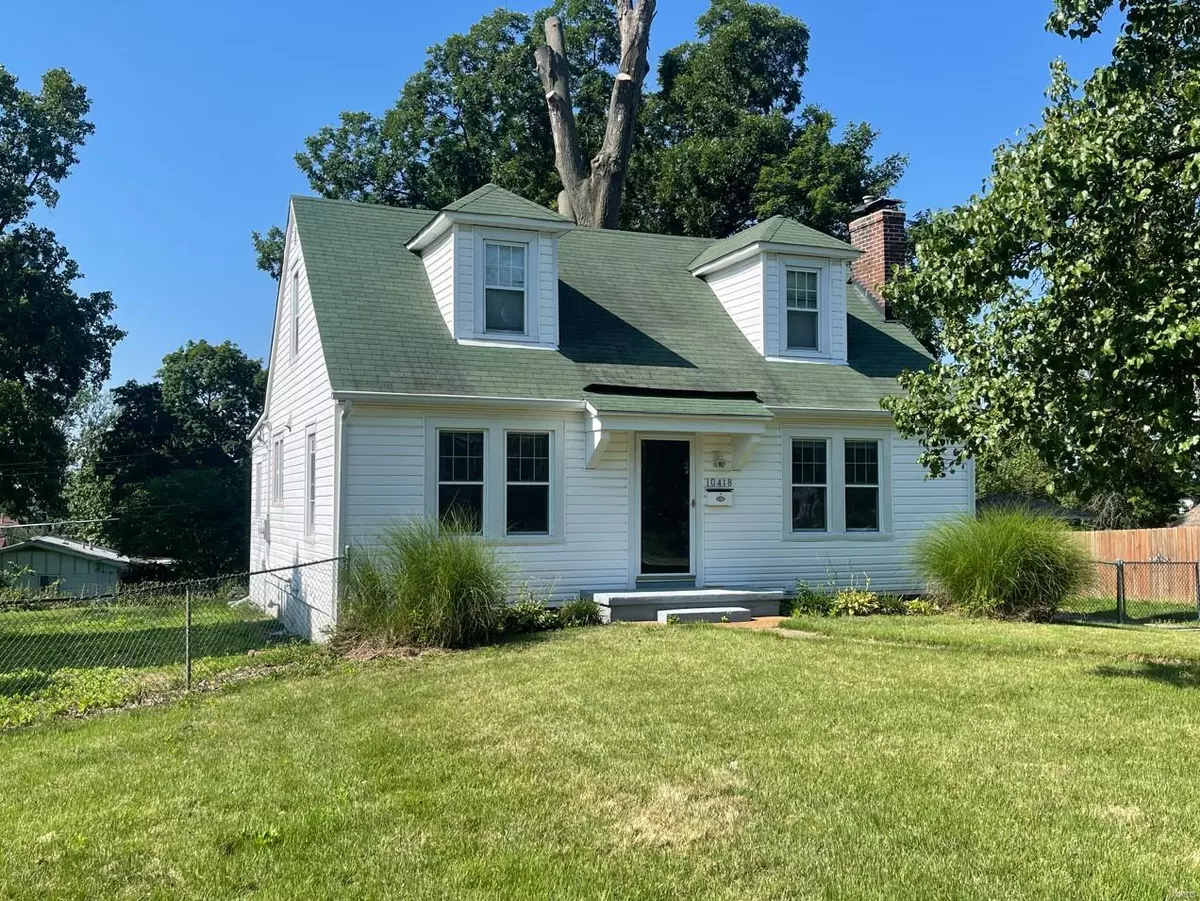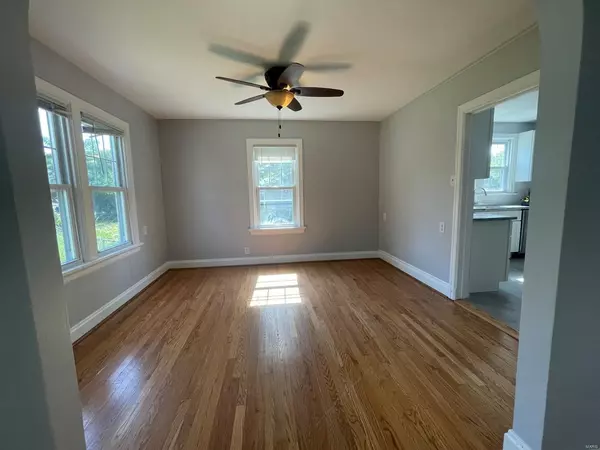$210,000
$229,900
8.7%For more information regarding the value of a property, please contact us for a free consultation.
10418 Oak AVE St Louis, MO 63114
3 Beds
3 Baths
1,626 SqFt
Key Details
Sold Price $210,000
Property Type Single Family Home
Sub Type Residential
Listing Status Sold
Purchase Type For Sale
Square Footage 1,626 sqft
Price per Sqft $129
Subdivision R J Lackland Estate
MLS Listing ID 22051193
Sold Date 09/30/22
Style Other
Bedrooms 3
Full Baths 2
Half Baths 1
Construction Status 86
Year Built 1936
Building Age 86
Lot Size 0.430 Acres
Acres 0.43
Lot Dimensions 150' x 125'
Property Description
Beautiful newly renovated 1 1/2 story home with new kitchen shaker style cabinets with gorgeous new granite countertops, separate breakfast room with windows all around great for your morning coffee. Hardwood floors in all three bedrooms, living room, dining, hallway, and stairwell, new Porcelain flooring in the kitchen and bathrooms, walk in shower in main floor and bathtub in second floor. Newer tilt-in windows, Fresh paint throughout, two car detached garage, driveway for off-street parking, fenced in yard with beautiful level backyard ready for your barbeques and family gatherings. Ceiling fans in all bedrooms, wood burning fireplace located in living room. Great location Closed to major intersection, shopping and dining areas.
Location
State MO
County St Louis
Area Ritenour
Rooms
Basement Bathroom in LL, Concrete, Storage Space, Unfinished
Interior
Interior Features Window Treatments, Some Wood Floors
Heating Forced Air
Cooling Ceiling Fan(s), Electric
Fireplaces Number 1
Fireplaces Type Woodburning Fireplce
Fireplace Y
Appliance Dishwasher, Disposal, Energy Star Applianc, Microwave, Electric Oven, Stainless Steel Appliance(s)
Exterior
Garage true
Garage Spaces 2.0
Waterfront false
Private Pool false
Building
Lot Description Chain Link Fence, Sidewalks
Story 1.5
Sewer Public Sewer
Water Public
Architectural Style Traditional
Level or Stories One and One Half
Structure Type Aluminum Siding
Construction Status 86
Schools
Elementary Schools Iveland Elem.
Middle Schools Ritenour Middle
High Schools Ritenour Sr. High
School District Ritenour
Others
Ownership Private
Acceptable Financing Cash Only, Conventional, FHA
Listing Terms Cash Only, Conventional, FHA
Special Listing Condition None
Read Less
Want to know what your home might be worth? Contact us for a FREE valuation!

Our team is ready to help you sell your home for the highest possible price ASAP
Bought with Karim Salem






