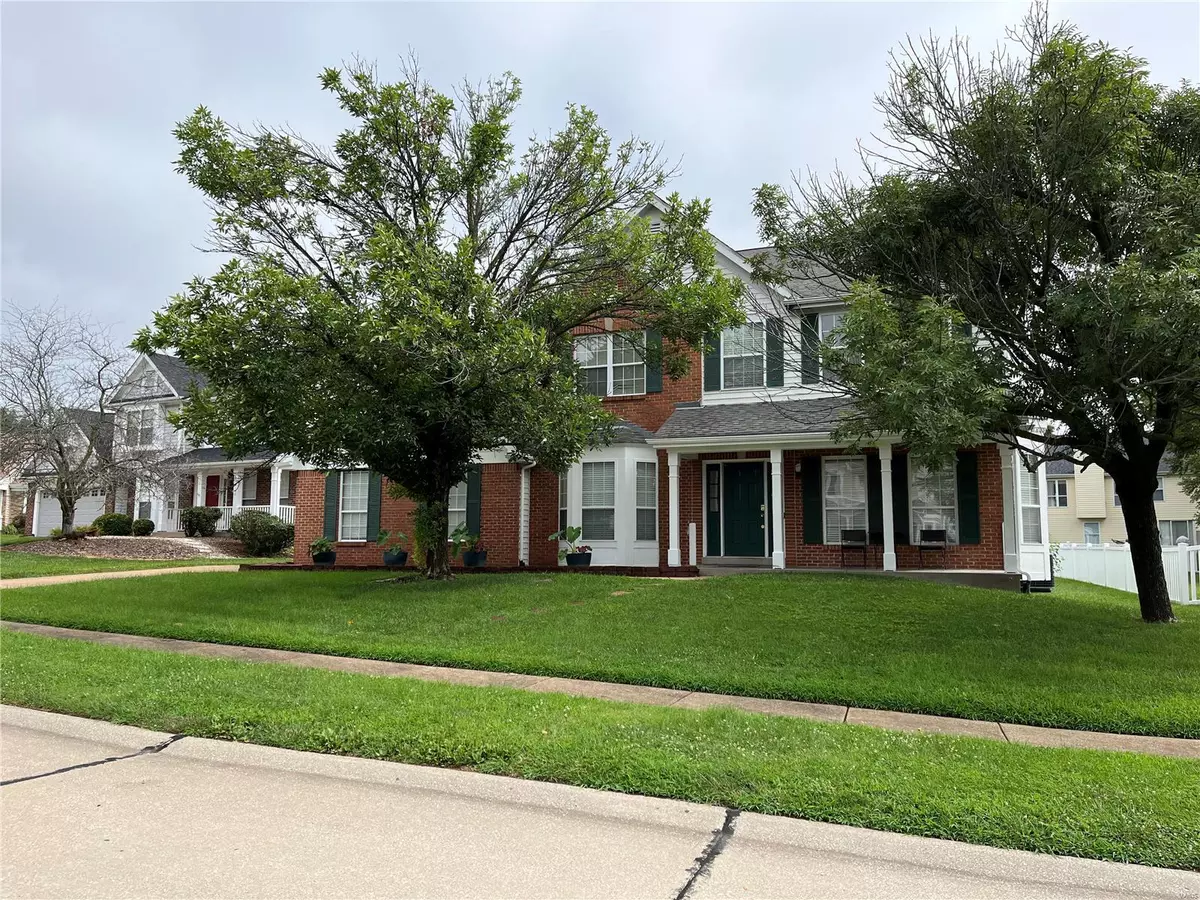$290,000
$290,000
For more information regarding the value of a property, please contact us for a free consultation.
14719 Piety CT Florissant, MO 63034
4 Beds
4 Baths
2,288 SqFt
Key Details
Sold Price $290,000
Property Type Single Family Home
Sub Type Residential
Listing Status Sold
Purchase Type For Sale
Square Footage 2,288 sqft
Price per Sqft $126
Subdivision Gardens Of Sacre Coeur 2 The
MLS Listing ID 22047452
Sold Date 09/30/22
Style Other
Bedrooms 4
Full Baths 3
Half Baths 1
Construction Status 30
HOA Fees $14/ann
Year Built 1992
Building Age 30
Lot Size 10,890 Sqft
Acres 0.25
Property Description
*Open House Aug 13th from 11am-1pm*
Welcome to your spacious 2 story home. As you walk into the house you will notice the you have both a dining room and formal living room. On the back end of the home you will have the kitchen, family room, and the main floor laundry room. The main level has vinyl plank flooring throughout. Upstairs you have the spacious master suite with walk-in closet and two additional closets in the master bathroom. Don't forget to check out the additional three bedrooms and bathroom as well. In the basement you'll notice that you will have ample space to create a recreation room, with an extra room and full bath.
Offers to presented as received, seller reserves the right to accept an offer at any time
*Agents Must Accompany their clients to showing!*
Location
State MO
County St Louis
Area Hazelwood Central
Rooms
Basement Bathroom in LL, Full, Rec/Family Area, Sleeping Area
Interior
Interior Features Carpets, Walk-in Closet(s)
Heating Forced Air
Cooling Electric, Gas
Fireplaces Number 1
Fireplaces Type Gas
Fireplace Y
Appliance Dishwasher, Disposal, Double Oven, Dryer, Microwave, Electric Oven, Refrigerator, Wall Oven, Washer
Exterior
Parking Features true
Garage Spaces 2.0
Private Pool false
Building
Story 2
Sewer Public Sewer
Water Public
Architectural Style Other
Level or Stories Two
Structure Type Vinyl Siding
Construction Status 30
Schools
Elementary Schools Barrington Elem.
Middle Schools North Middle
High Schools Hazelwood Central High
School District Hazelwood
Others
Ownership Private
Acceptable Financing Cash Only, Conventional, FHA, VA
Listing Terms Cash Only, Conventional, FHA, VA
Special Listing Condition None
Read Less
Want to know what your home might be worth? Contact us for a FREE valuation!

Our team is ready to help you sell your home for the highest possible price ASAP
Bought with Vera Lynn Hilliard






