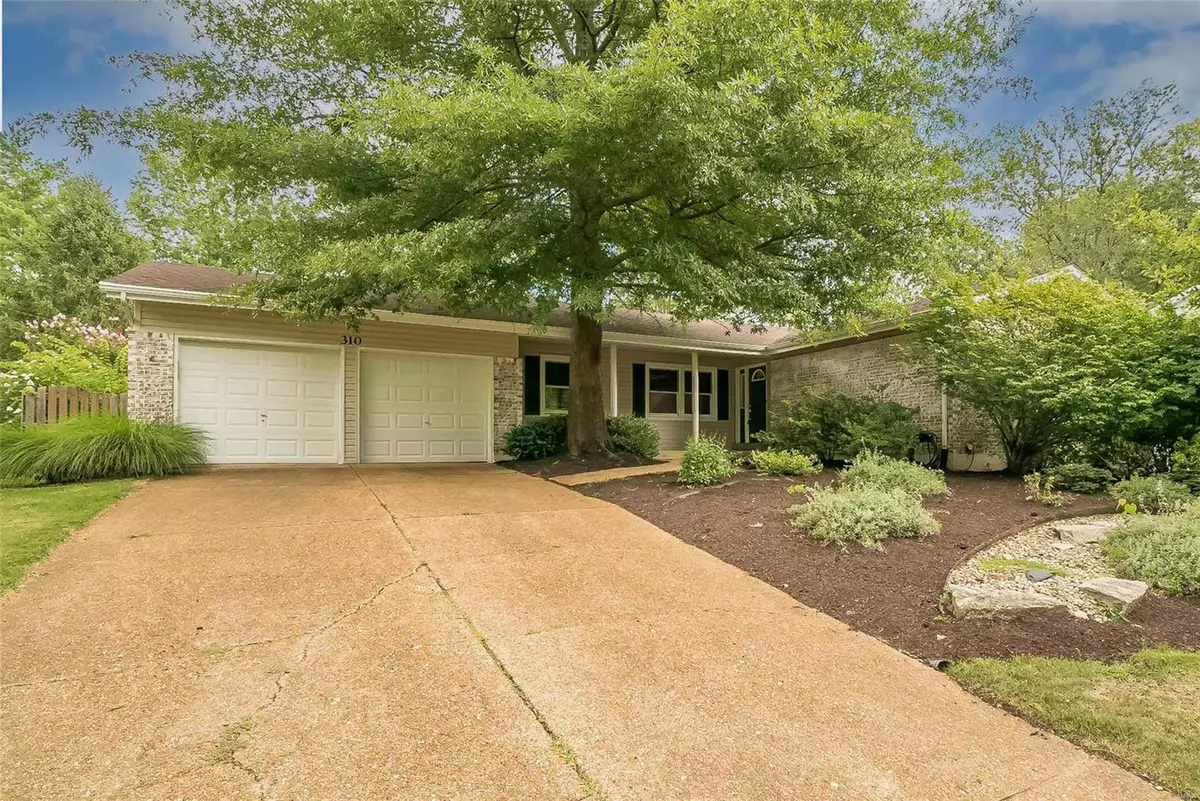$340,000
$340,000
For more information regarding the value of a property, please contact us for a free consultation.
310 Wildforest DR Ballwin, MO 63011
4 Beds
2 Baths
1,844 SqFt
Key Details
Sold Price $340,000
Property Type Single Family Home
Sub Type Residential
Listing Status Sold
Purchase Type For Sale
Square Footage 1,844 sqft
Price per Sqft $184
Subdivision Wild Wood Add 2
MLS Listing ID 22053987
Sold Date 09/30/22
Style Ranch
Bedrooms 4
Full Baths 2
Construction Status 55
HOA Fees $6/ann
Year Built 1967
Building Age 55
Lot Size 0.278 Acres
Acres 0.2776
Lot Dimensions irregular
Property Description
*OPEN SAT 1-3PM* This SOUGHT AFTER 1800+ sq ft RANCH on almost a 1/3 of an acre in the Parkway School District eagerly awaits its new owners. Step into the large living rm that flows easily into the formal dining rm & family rm w/beautiful woodburning fireplace w/newer insert. Eat in kitchen boasts tons of cabinet space, counters, under cabinet lighting, pantry & double oven. Newer French doors in FR lead out to your light & bright sunroom overlooking a beautifully landscaped, fenced yard. Comfortable primary suite features a private bath w/double bowl vanity, separate shower & walk-in closet. 3 additional bedrooms, hall bath, newer attic fan, 6 panel doors & some beautiful newer hardwood floors complete main floor. Add'l updates include: roof, furnace, dishwasher, electric panels, storage shelves in LL & landscaping. Close to Ballwin pool, tennis and golf course, The Shack, minutes from schools, shopping & major hwys…the location couldn’t be better! LOOK NO FURTHER! Selling as-is.
Location
State MO
County St Louis
Area Parkway West
Rooms
Basement Full, Partially Finished, Concrete, Rec/Family Area
Interior
Interior Features Open Floorplan, Carpets, Window Treatments, Walk-in Closet(s), Some Wood Floors
Heating Forced Air
Cooling Attic Fan, Ceiling Fan(s), Electric
Fireplaces Number 1
Fireplaces Type Insert, Woodburning Fireplce
Fireplace Y
Appliance Dishwasher, Disposal, Double Oven, Electric Cooktop, Microwave, Refrigerator, Wall Oven
Exterior
Parking Features true
Garage Spaces 2.0
Private Pool false
Building
Lot Description Fencing, Sidewalks, Streetlights, Wood Fence
Story 1
Sewer Public Sewer
Water Public
Architectural Style Traditional
Level or Stories One
Structure Type Brick Veneer, Vinyl Siding
Construction Status 55
Schools
Elementary Schools Henry Elem.
Middle Schools West Middle
High Schools Parkway West High
School District Parkway C-2
Others
Ownership Private
Acceptable Financing Cash Only, Conventional
Listing Terms Cash Only, Conventional
Special Listing Condition None
Read Less
Want to know what your home might be worth? Contact us for a FREE valuation!

Our team is ready to help you sell your home for the highest possible price ASAP
Bought with Brian Tash






