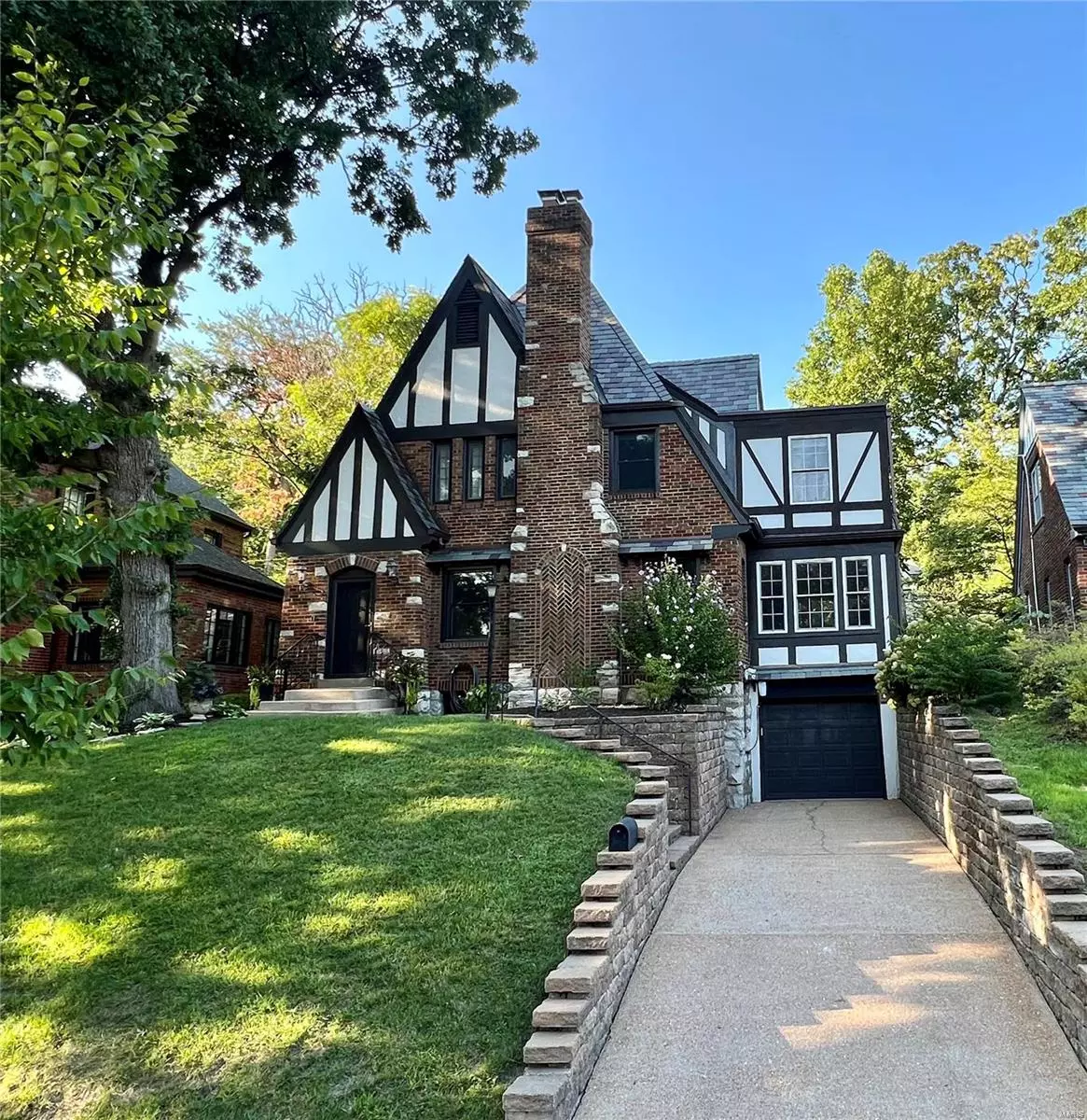$576,251
$535,000
7.7%For more information regarding the value of a property, please contact us for a free consultation.
7457 Kingsbury BLVD St Louis, MO 63130
3 Beds
3 Baths
2,405 SqFt
Key Details
Sold Price $576,251
Property Type Single Family Home
Sub Type Residential
Listing Status Sold
Purchase Type For Sale
Square Footage 2,405 sqft
Price per Sqft $239
Subdivision Alta Dena
MLS Listing ID 22056578
Sold Date 10/03/22
Style Other
Bedrooms 3
Full Baths 2
Half Baths 1
Construction Status 95
Year Built 1927
Building Age 95
Lot Size 5,201 Sqft
Acres 0.1194
Lot Dimensions 52 x 100
Property Description
Gorgeous tutor style home in highly desirable Alta Dena subdivision w/updates galore including partial kitchen remodel(’21), Windows(’20-‘22), Upper Level addition(’20), Paver Patio(’20), Slate Roof (’17), high efficiency tankless water heater& boiler system(’16), driveway(’15), retaining walls & entry stairs (’15), complete replacement of basement sewer(’15), custom iron railings(’15) & many more. This home has the perfect mix of charming architecture &modern convenience w/arched doorways & some stained glass windows leading to open floor plan, perfect for everyday living & entertaining. Gourmet kitchen w/custom cabinets, solid surface counters & quartz center island opens to large living & dining rooms, office & half bath. The upper level has a large master bedroom w/walk-in closet addition, two additional bedrooms (one w/ walk-in closet/playroom addition) & updated large second floor hall bath w/double sink vanity, tub & separate shower. LL has rec room, full bath & sleeping area.
Location
State MO
County St Louis
Area University City
Rooms
Basement Bathroom in LL, Egress Window(s), Partially Finished, Rec/Family Area, Sleeping Area, Stone/Rock, Walk-Out Access
Interior
Interior Features Bookcases, Historic/Period Mlwk, Open Floorplan, Special Millwork, Walk-in Closet(s), Some Wood Floors
Heating Baseboard, Radiator(s)
Cooling Ceiling Fan(s), Electric
Fireplaces Number 1
Fireplaces Type Woodburning Fireplce
Fireplace Y
Appliance Dishwasher, Disposal, Microwave, Gas Oven
Exterior
Parking Features true
Garage Spaces 1.0
Private Pool false
Building
Lot Description Wood Fence
Story 2
Sewer Public Sewer
Water Public
Architectural Style Traditional, Tudor
Level or Stories Two
Structure Type Brick
Construction Status 95
Schools
Elementary Schools Flynn Park Elem.
Middle Schools Brittany Woods
High Schools University City Sr. High
School District University City
Others
Ownership Private
Acceptable Financing Cash Only, Conventional
Listing Terms Cash Only, Conventional
Special Listing Condition None
Read Less
Want to know what your home might be worth? Contact us for a FREE valuation!

Our team is ready to help you sell your home for the highest possible price ASAP
Bought with Marybeth Wallace






