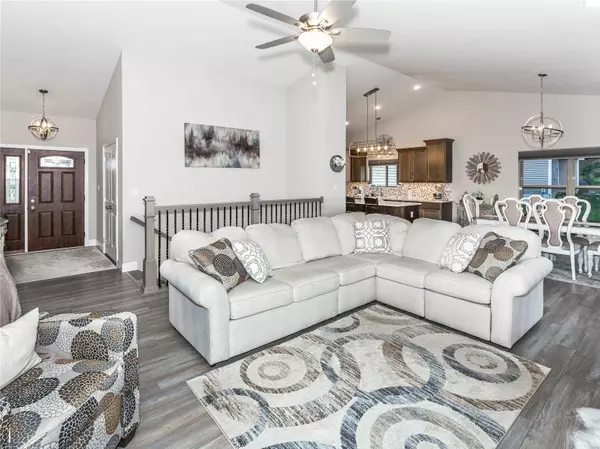$456,500
$450,000
1.4%For more information regarding the value of a property, please contact us for a free consultation.
920 Half Moon LN Caseyville, IL 62232
3 Beds
3 Baths
2,904 SqFt
Key Details
Sold Price $456,500
Property Type Single Family Home
Sub Type Residential
Listing Status Sold
Purchase Type For Sale
Square Footage 2,904 sqft
Price per Sqft $157
Subdivision Tanglewood
MLS Listing ID 22053184
Sold Date 09/30/22
Style Ranch
Bedrooms 3
Full Baths 2
Half Baths 1
Construction Status 2
HOA Fees $20/ann
Year Built 2020
Building Age 2
Lot Size 0.288 Acres
Acres 0.288
Lot Dimensions 58.45x160.62x156.32x117.99
Property Description
BACK ON THE MARKET, BUYER CHANGED MIND!
Better than new construction in Tanglewood! You will love this 2020 built home with custom upgrades on a cul-de-sac lot that backs to woods for privacy! Relax on the covered front porch that opens to entry foyer. Open floor plan & ceilings vaulted! Living room features vaulted ceiling and gas fireplace. Kitchen is stunning with QUARTZ countertops, tile backsplash and island/breakfast bar and pantry. Main floor laundry room. Double doors lead to bedroom suite w/ bay window, vaulted ceiling and luxury master bath w/ separate shower & tile surround, soaking tub and large dual bowl vanity. Two large bedrooms and full bathroom. Covered patio off dining area overlooks private, wooded back yard! Lower level with 9ft pour is finished to include a family room, game room (with egress window that could easily be converted to 4th bedroom), 1/2 bath and plenty of unfinished storage space. Garage is a large 3 car. Carpet was all replaced from builder grade.
Location
State IL
County St Clair-il
Rooms
Basement Concrete, Egress Window(s), Partially Finished
Interior
Interior Features High Ceilings, Open Floorplan, Vaulted Ceiling
Heating Forced Air
Cooling Electric
Fireplaces Number 1
Fireplaces Type Gas
Fireplace Y
Appliance Dishwasher, Disposal, Microwave, Gas Oven, Refrigerator
Exterior
Garage true
Garage Spaces 3.0
Waterfront false
Private Pool false
Building
Lot Description Backs to Trees/Woods, Cul-De-Sac, Level Lot, Sidewalks, Streetlights
Story 1
Sewer Public Sewer
Water Public
Level or Stories One
Structure Type Brk/Stn Veneer Frnt, Vinyl Siding
Construction Status 2
Schools
Elementary Schools Collinsville Dist 10
Middle Schools Collinsville Dist 10
High Schools Collinsville
School District Collinsville Dist 10
Others
Ownership Private
Acceptable Financing Cash Only, Conventional, FHA, VA
Listing Terms Cash Only, Conventional, FHA, VA
Special Listing Condition Owner Occupied, None
Read Less
Want to know what your home might be worth? Contact us for a FREE valuation!

Our team is ready to help you sell your home for the highest possible price ASAP
Bought with Kay MacIntire






