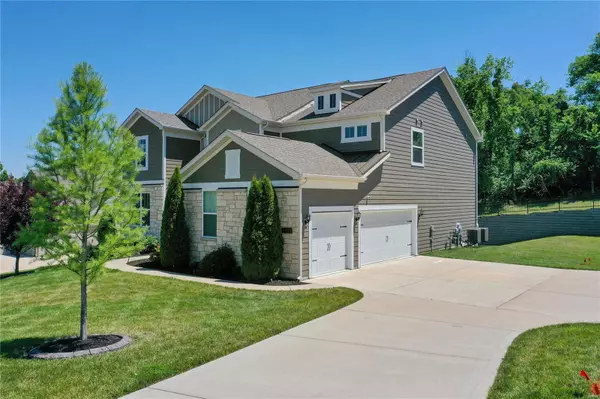$874,000
$899,000
2.8%For more information regarding the value of a property, please contact us for a free consultation.
12730 Chandler Ridge CT Des Peres, MO 63131
4 Beds
5 Baths
4,557 SqFt
Key Details
Sold Price $874,000
Property Type Single Family Home
Sub Type Residential
Listing Status Sold
Purchase Type For Sale
Square Footage 4,557 sqft
Price per Sqft $191
Subdivision Chandler Ridge
MLS Listing ID 22040453
Sold Date 10/04/22
Style Other
Bedrooms 4
Full Baths 4
Half Baths 1
Construction Status 5
HOA Fees $150/ann
Year Built 2017
Building Age 5
Lot Size 0.367 Acres
Acres 0.367
Lot Dimensions .367
Property Description
Fabulous New Price! Like new, 5-year-old 4 bedroom, 4.5 bath Pulte built home.This home has a gracious and inviting open floor plan that allows for ease of living.The home features warm toned engineered wood floors throughout most of the first floor. The large eat-in kitchen includes stainless steel appliances, a large center island, 5 burner gas cooktop with sleek vented hood & walk-in pantry. There is a door to the deck that overlooks the private backyard.The back hallway that leads to the oversized 3-car garage has a planning station & two large closets. The two-story great room includes a gas fireplace & is open to the kitchen. The upstairs features a generous primary suite with large bath and huge walk-in closet. There are 3 additional bedrooms, 2 full baths and an upstairs laundry. The newly finished (2021) look out lower level is expansive and allows for a multitude of ways to utilize the spaces. It also includes a full bath and plenty of storage.
Location
State MO
County St Louis
Area Kirkwood
Rooms
Basement Concrete, Bathroom in LL, Daylight/Lookout Windows, Partially Finished, Concrete, Rec/Family Area, Sleeping Area, Sump Pump
Interior
Interior Features Coffered Ceiling(s), Open Floorplan, Walk-in Closet(s)
Heating Forced Air, Zoned
Cooling Gas, Zoned
Fireplaces Number 1
Fireplaces Type Gas
Fireplace Y
Appliance Dishwasher, Disposal, Gas Cooktop, Microwave, Refrigerator, Stainless Steel Appliance(s)
Exterior
Parking Features true
Garage Spaces 3.0
Private Pool false
Building
Lot Description Cul-De-Sac, Level Lot
Story 2
Builder Name Pulte
Sewer Public Sewer
Water Public
Architectural Style Traditional
Level or Stories Two
Structure Type Fiber Cement, Fl Brick/Stn Veneer
Construction Status 5
Schools
Elementary Schools Westchester Elem.
Middle Schools North Kirkwood Middle
High Schools Kirkwood Sr. High
School District Kirkwood R-Vii
Others
Ownership Private
Acceptable Financing Cash Only, Conventional
Listing Terms Cash Only, Conventional
Special Listing Condition Owner Occupied, None
Read Less
Want to know what your home might be worth? Contact us for a FREE valuation!

Our team is ready to help you sell your home for the highest possible price ASAP
Bought with Valerie Engel






