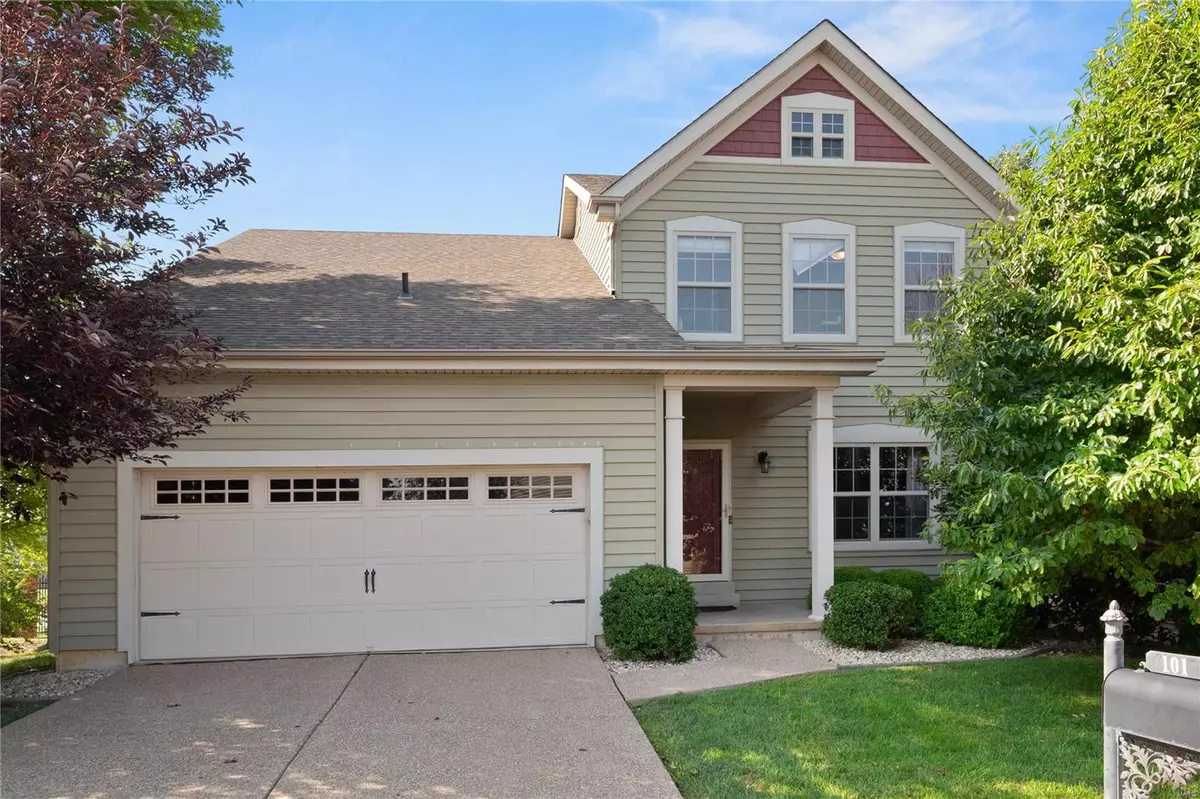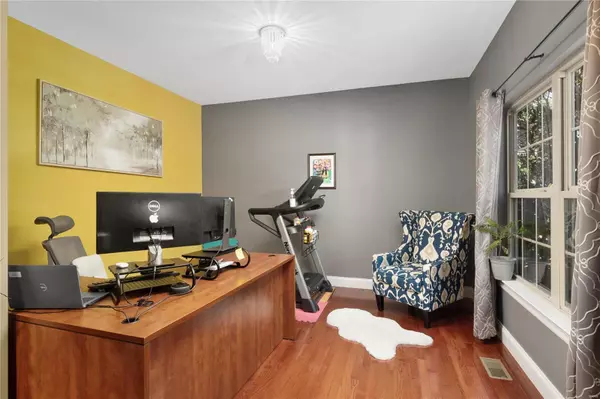$329,300
$336,000
2.0%For more information regarding the value of a property, please contact us for a free consultation.
101 Blue Water DR St Peters, MO 63366
4 Beds
4 Baths
2,052 SqFt
Key Details
Sold Price $329,300
Property Type Single Family Home
Sub Type Residential
Listing Status Sold
Purchase Type For Sale
Square Footage 2,052 sqft
Price per Sqft $160
Subdivision Laurel Spgs
MLS Listing ID 22051216
Sold Date 09/29/22
Style Villa
Bedrooms 4
Full Baths 3
Half Baths 1
Construction Status 14
HOA Fees $110/mo
Year Built 2008
Building Age 14
Lot Size 8,904 Sqft
Acres 0.2044
Lot Dimensions 130x65x135x50
Property Description
Welcome to 101 Blue Water Drive- this gorgeous 4 bed, 3 1/2 bath home has been meticulously cared for and is located in the highly sought-after Laurel Springs Subdivision. High ceilings, an open concept, and gleaming wood floors bring classic charm and versality to implement your own personal style. Walk up stairs to be greeted by three generously sized bedrooms, walk-in closets, and a 2nd-floor laundry room! The kitchen will delight the chef in your family, with stunning custom cabinetry, a center island, stainless steel appliances, and plenty of counterspace. The kitchen leads seamlessly into the massive living area, which is perfect for entertaining. The finished basement provides a massive rec room, an extra bathroom, and additional sleeping area to expand your living space. Meander out to the back yard to enjoy summer nights BBQing on your patio, overlooking your massive, level lot. Inground sprinklers make caring for lawn a breeze. Don't miss out on this one!
Location
State MO
County St Charles
Area Fort Zumwalt South
Rooms
Basement Concrete, Bathroom in LL, Full, Partially Finished, Rec/Family Area, Sleeping Area
Interior
Interior Features Open Floorplan, Carpets, Walk-in Closet(s), Some Wood Floors
Heating Dual, Forced Air
Cooling Electric, Dual
Fireplaces Number 1
Fireplaces Type Gas
Fireplace Y
Appliance Dishwasher, Microwave, Electric Oven
Exterior
Garage true
Garage Spaces 2.0
Private Pool false
Building
Story 2
Sewer Public Sewer
Water Public
Architectural Style Traditional
Level or Stories Two
Structure Type Vinyl Siding
Construction Status 14
Schools
Elementary Schools Progress South Elem.
Middle Schools Ft. Zumwalt South Middle
High Schools Ft. Zumwalt South High
School District Ft. Zumwalt R-Ii
Others
Ownership Private
Acceptable Financing Cash Only, Conventional, FHA, VA
Listing Terms Cash Only, Conventional, FHA, VA
Special Listing Condition None
Read Less
Want to know what your home might be worth? Contact us for a FREE valuation!

Our team is ready to help you sell your home for the highest possible price ASAP
Bought with Michelle McGrael






