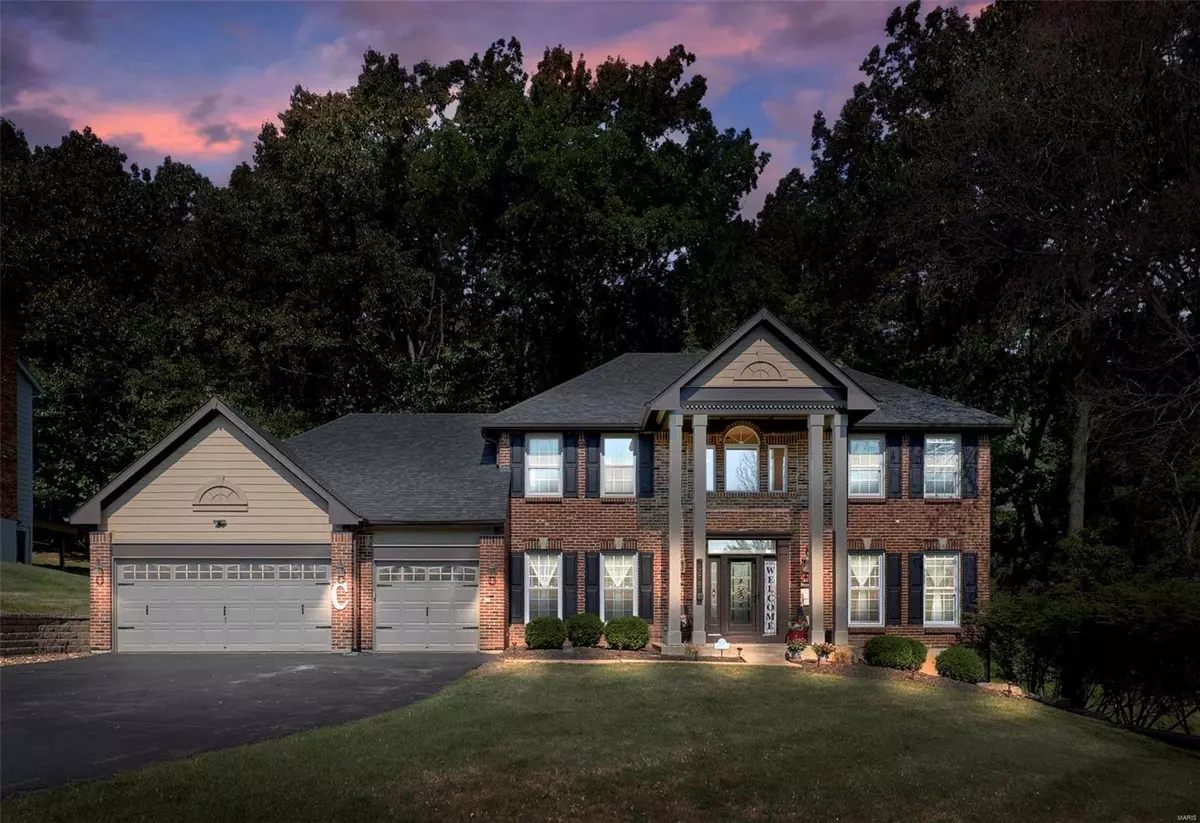$510,000
$495,000
3.0%For more information regarding the value of a property, please contact us for a free consultation.
16615 Clayton RD Wildwood, MO 63011
4 Beds
3 Baths
3,983 SqFt
Key Details
Sold Price $510,000
Property Type Single Family Home
Sub Type Residential
Listing Status Sold
Purchase Type For Sale
Square Footage 3,983 sqft
Price per Sqft $128
Subdivision Winding Trails
MLS Listing ID 22048560
Sold Date 10/07/22
Style Other
Bedrooms 4
Full Baths 2
Half Baths 1
Construction Status 32
Year Built 1990
Building Age 32
Lot Size 0.690 Acres
Acres 0.69
Lot Dimensions 105/250x116/275
Property Description
Just What You Have Been Looking For! Turn key home, has just had a MARKET ADJUSTMENT & its on a big lot, in a fabulous school district. 4 bedroom, 2 story. Walk in to a gracious foyer with a T-staircase right before you. Formals on either side, but they floor plan is open. Big dining room with crown moldings, Formal living is currently used as a home office. Between the family room and the kitchen is a wet bar, perfect for entertaining and here is access to your deck. The kitchen is designed for the cook! butterfly island, lots of cabinets and counter space. A large walk-in pantry. A large laundry room that is its own separate room. The bedrooms are great. The bathrooms have been renovated. the walk-out LL is designed to be a man cave. There is a living area here, there is a sport/TV watching area here and then there is a 5th bedroom or home office or craft room found here, too! This outstanding house has a 3 car garage and a wide driveway. This just might be the best deal in town!
Location
State MO
County St Louis
Area Lafayette
Rooms
Basement Concrete, Full, Concrete, Walk-Out Access
Interior
Interior Features Center Hall Plan, Carpets, Special Millwork, Window Treatments, Walk-in Closet(s), Some Wood Floors
Heating Forced Air
Cooling Electric
Fireplaces Number 1
Fireplaces Type Gas
Fireplace Y
Appliance Dishwasher, Disposal, Cooktop, Microwave, Refrigerator, Stainless Steel Appliance(s), Wall Oven
Exterior
Parking Features true
Garage Spaces 3.0
Amenities Available Underground Utilities
Private Pool false
Building
Lot Description Sidewalks, Streetlights
Story 2
Sewer Public Sewer
Water Public
Architectural Style Traditional
Level or Stories Two
Structure Type Brick Veneer
Construction Status 32
Schools
Elementary Schools Babler Elem.
Middle Schools Rockwood Valley Middle
High Schools Lafayette Sr. High
School District Rockwood R-Vi
Others
Ownership Private
Acceptable Financing Cash Only, Conventional, VA
Listing Terms Cash Only, Conventional, VA
Special Listing Condition None
Read Less
Want to know what your home might be worth? Contact us for a FREE valuation!

Our team is ready to help you sell your home for the highest possible price ASAP
Bought with Ngatik Tsang






