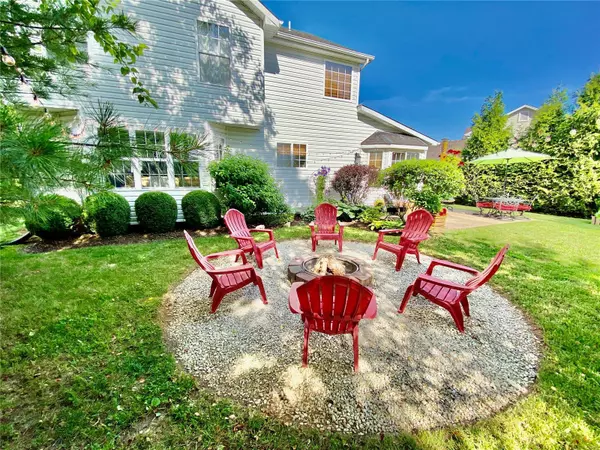$342,000
$342,000
For more information regarding the value of a property, please contact us for a free consultation.
461 Chantilly CT Warrenton, MO 63383
4 Beds
3 Baths
2,195 SqFt
Key Details
Sold Price $342,000
Property Type Single Family Home
Sub Type Residential
Listing Status Sold
Purchase Type For Sale
Square Footage 2,195 sqft
Price per Sqft $155
Subdivision Lake Chateau Estates
MLS Listing ID 22038652
Sold Date 10/06/22
Style Other
Bedrooms 4
Full Baths 2
Half Baths 1
Construction Status 17
Year Built 2005
Building Age 17
Lot Size 0.271 Acres
Acres 0.271
Lot Dimensions irregular
Property Description
You have found everything you have been searching for! This wonderful 4bed, 3bath home looks like it's straight out of a magazine!! Within the living room you will find elegant built ins and mantle, with hidden electric compartment and bay window. Kitchen boosts granite counter tops and beautiful backsplash to complement. Board and baton throughout dining and hall, coffee bar, breakfast bar makes this the kitchen space of your dreams. Master suite hold WIC, vaulted ceilings and French doors as well as double sinks and shower/garden tub in the bathroom. Step into the back yard to be transported to your own private oasis with raised garden bed and firepit. With some new flooring, newer furnace, AC unit, and water heater this home will be maintenance free, ready for you to enjoy!!! Walking distance to the Warrenton Aquatic Center, 18 hole disc golf, dog park & Library.
Location
State MO
County Warren
Area Warrenton R-3
Rooms
Basement Full, Bath/Stubbed, Sump Pump
Interior
Interior Features Carpets, Vaulted Ceiling, Walk-in Closet(s), Some Wood Floors
Heating Forced Air
Cooling Electric
Fireplaces Number 1
Fireplaces Type Woodburning Fireplce
Fireplace Y
Appliance Dishwasher, Disposal, Microwave, Range, Refrigerator
Exterior
Garage true
Garage Spaces 2.0
Private Pool false
Building
Story 2
Sewer Public Sewer
Water Public
Architectural Style Traditional
Level or Stories Two
Structure Type Brk/Stn Veneer Frnt, Vinyl Siding
Construction Status 17
Schools
Elementary Schools Warrior Ridge Elem.
Middle Schools Black Hawk Middle
High Schools Warrenton High
School District Warren Co. R-Iii
Others
Ownership Private
Acceptable Financing Cash Only, Conventional, FHA, VA
Listing Terms Cash Only, Conventional, FHA, VA
Special Listing Condition None
Read Less
Want to know what your home might be worth? Contact us for a FREE valuation!

Our team is ready to help you sell your home for the highest possible price ASAP
Bought with Tabatha Loehrer






