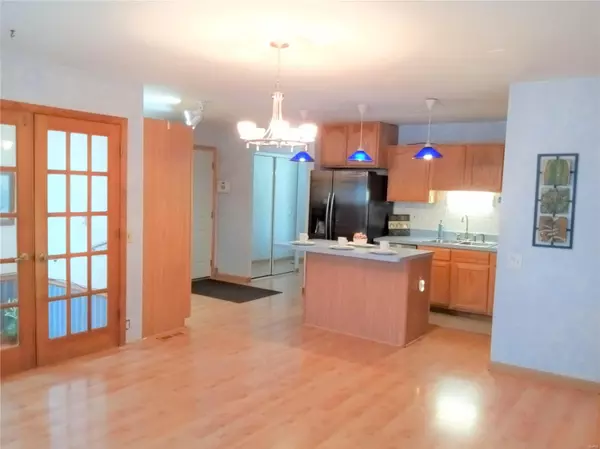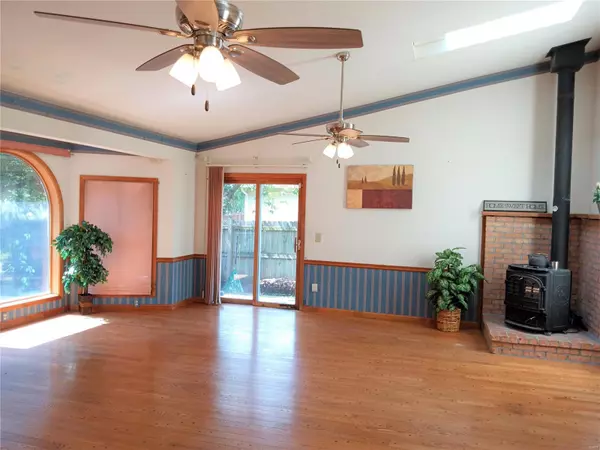$199,900
$199,900
For more information regarding the value of a property, please contact us for a free consultation.
1380 Flamingo DR Florissant, MO 63031
4 Beds
2 Baths
1,956 SqFt
Key Details
Sold Price $199,900
Property Type Single Family Home
Sub Type Residential
Listing Status Sold
Purchase Type For Sale
Square Footage 1,956 sqft
Price per Sqft $102
Subdivision Flamingo Park 13
MLS Listing ID 22049221
Sold Date 10/07/22
Style Ranch
Bedrooms 4
Full Baths 2
Construction Status 57
Year Built 1965
Building Age 57
Lot Size 8,699 Sqft
Acres 0.1997
Lot Dimensions 75 x 116
Property Description
Great Opportunity at a Bargain Price has 4 Main Floor Bedrooms-Almost 2000 SQ Ft on Main Level*Plenty of Room For Family Gathering/Entertaining*Main Floor Laundry*Updated Kitchen Cabinetry-Center Isle-Pull out shelves in Pantry*Breakfast Room flows to Family Room that could be formal Dining Rm*Fantastic Huge 26'x20' Great Room Features Soaring Vaulted Ceilings-2 Skylights & Wood Stove*Great Privacy Fenced Yard features a Deck & Nice Patio Area to enjoy the Hummingbirds or BBQ*6 Panel Doors* Updated Electric Panels*Trane Furnace & A/C*Replacement Thermal Tilt Windows*New Roof 3/21*Large Master Bedroom with Private Full Bath plus His & Hers Closets with custom organizers*Part Finished Lower Level provides Additional Living/Entertaining Space with a Rec Room Area, plus another room that could be Exercise/Office or Sewing Room*Big 16' x 6' Walk in Storage Closet in LL*Nice Yard plus a Big Shed-Great Man Cave-She Shed or Playhouse*Oversized extra wide Driveway*A Lot of House for the Price*
Location
State MO
County St Louis
Area Hazelwood West
Rooms
Basement Full, Partially Finished, Concrete
Interior
Interior Features Open Floorplan, Carpets, Window Treatments, Vaulted Ceiling, Some Wood Floors
Heating Forced Air
Cooling Attic Fan, Ceiling Fan(s), Electric
Fireplaces Number 1
Fireplaces Type Freestanding/Stove
Fireplace Y
Appliance Dishwasher, Disposal, Microwave, Electric Oven
Exterior
Garage true
Garage Spaces 2.0
Private Pool false
Building
Lot Description Fencing, Level Lot, Sidewalks, Streetlights, Wood Fence
Story 1
Sewer Public Sewer
Water Public
Architectural Style Traditional
Level or Stories One
Structure Type Brick Veneer, Vinyl Siding
Construction Status 57
Schools
Elementary Schools Walker Elem.
Middle Schools Northwest Middle
High Schools Hazelwood West High
School District Hazelwood
Others
Ownership Private
Acceptable Financing Cash Only, Conventional, FHA, VA
Listing Terms Cash Only, Conventional, FHA, VA
Special Listing Condition None
Read Less
Want to know what your home might be worth? Contact us for a FREE valuation!

Our team is ready to help you sell your home for the highest possible price ASAP
Bought with Chandra Evans






