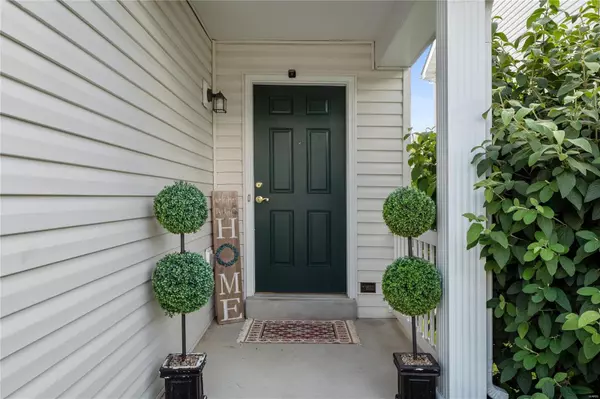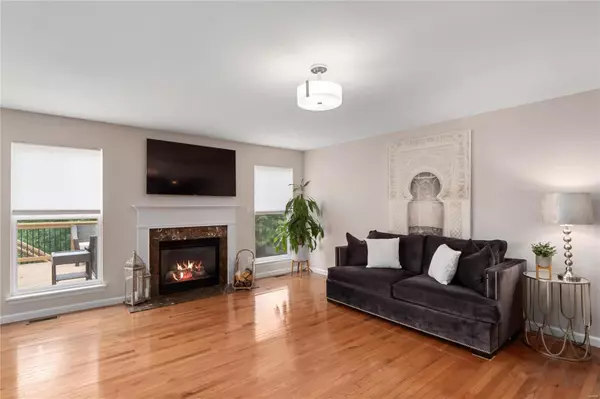$275,000
$275,000
For more information regarding the value of a property, please contact us for a free consultation.
130 Waterside Crossing DR St Peters, MO 63376
2 Beds
2 Baths
1,880 SqFt
Key Details
Sold Price $275,000
Property Type Condo
Sub Type Condo/Coop/Villa
Listing Status Sold
Purchase Type For Sale
Square Footage 1,880 sqft
Price per Sqft $146
Subdivision Waterside Crossing
MLS Listing ID 22031487
Sold Date 10/14/22
Style Townhouse
Bedrooms 2
Full Baths 2
Construction Status 16
HOA Fees $140/mo
Year Built 2006
Building Age 16
Lot Size 3,964 Sqft
Acres 0.091
Lot Dimensions 131x32x124x31
Property Description
Enjoy the low maintenance lifestyle of condo living, but w/the added space this townhome offers! The spacious open floor plan is ideal for entertaining & offers gleaming hardwood floors throughout the main level, perfeclty complimented by plenty of natural light. The kitchen has been beautifully updated w/a stylish white tile backsplash, quartz counters & stainless steel appliances.
The breakfast room offers access to the large deck, overlooking mature trees! Centered around a gas fireplace flanked by windows, the family room offers plenty of natural light. Upstairs hosts 2 spacious bedrooms, including the owner's suite w/a large soaking tub, shower, double sink vanity & expansive walk-in closet! The laundry room is conveniently located near the bedrooms upstairs. Offering a large rec room, the lower level offers plenty of add'l living space w/access to the covered patio! Nestled in a fantastic location w/easy access to hwys & amenities, you won't want to miss this stunning home!
Location
State MO
County St Charles
Area Francis Howell North
Rooms
Basement Concrete, Full, Partially Finished, Concrete, Rec/Family Area, Sleeping Area, Sump Pump, Walk-Out Access
Interior
Interior Features Carpets, Window Treatments, Walk-in Closet(s), Some Wood Floors
Heating Forced Air
Cooling Electric
Fireplaces Number 1
Fireplaces Type Gas
Fireplace Y
Appliance Dishwasher, Disposal, Microwave, Electric Oven
Exterior
Parking Features true
Garage Spaces 2.0
Amenities Available Private Laundry Hkup, Underground Utilities
Private Pool false
Building
Lot Description Backs to Comm. Grnd, Backs to Trees/Woods, Corner Lot, Level Lot
Story 2
Sewer Public Sewer
Water Public
Architectural Style Traditional
Level or Stories Two
Structure Type Brick Veneer, Vinyl Siding
Construction Status 16
Schools
Elementary Schools Becky-David Elem.
Middle Schools Hollenbeck Middle
High Schools Francis Howell North High
School District Francis Howell R-Iii
Others
HOA Fee Include Maintenance Grounds, Snow Removal
Ownership Private
Acceptable Financing Cash Only, Conventional
Listing Terms Cash Only, Conventional
Special Listing Condition None
Read Less
Want to know what your home might be worth? Contact us for a FREE valuation!

Our team is ready to help you sell your home for the highest possible price ASAP
Bought with Jessica Cumberbatch






