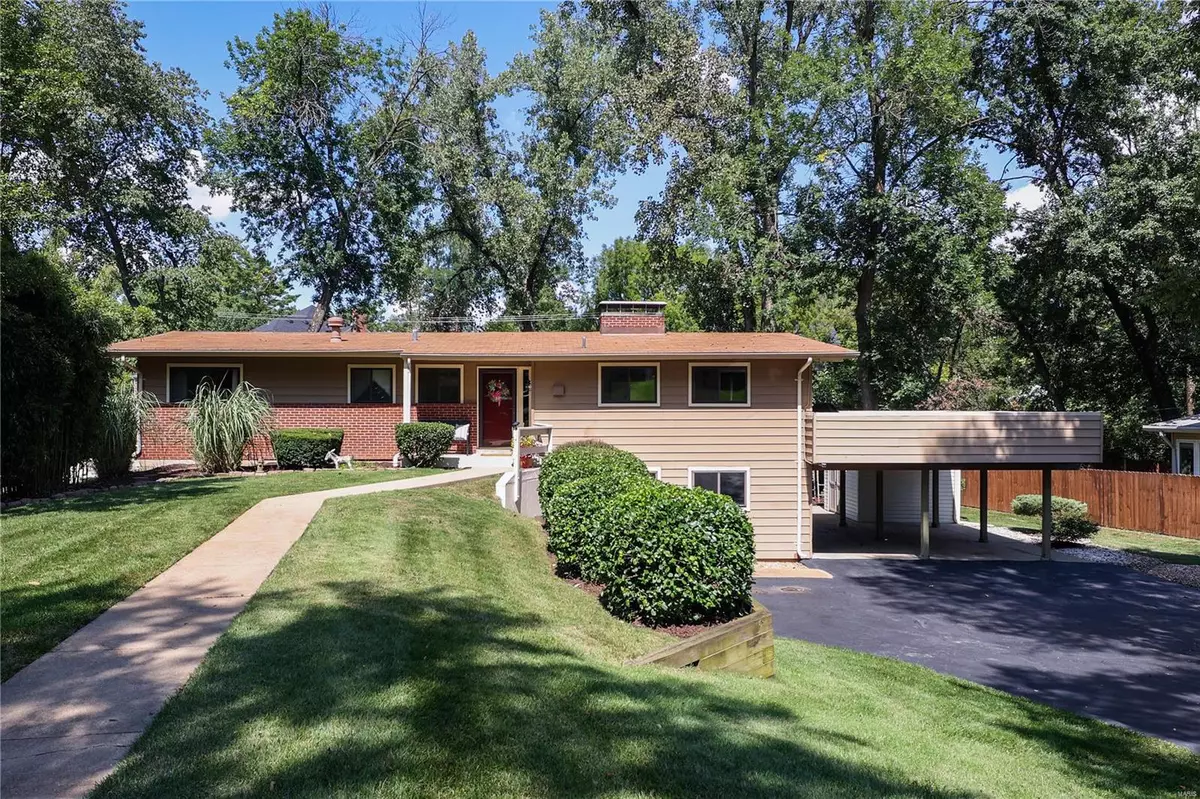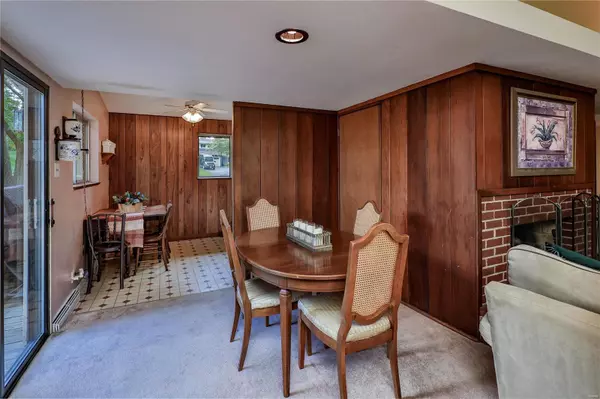$350,000
$365,000
4.1%For more information regarding the value of a property, please contact us for a free consultation.
11901 Claychester DR St Louis, MO 63131
3 Beds
3 Baths
2,174 SqFt
Key Details
Sold Price $350,000
Property Type Single Family Home
Sub Type Residential
Listing Status Sold
Purchase Type For Sale
Square Footage 2,174 sqft
Price per Sqft $160
Subdivision Harwood Hills
MLS Listing ID 22056505
Sold Date 10/14/22
Style Ranch
Bedrooms 3
Full Baths 2
Half Baths 1
Construction Status 65
HOA Fees $8/ann
Year Built 1957
Building Age 65
Lot Size 0.401 Acres
Acres 0.401
Lot Dimensions 100x175
Property Description
Are you a lover of mid century modern homes? Take a look at this Burton Duenke one story on a lovely .4 acre lot in Des Peres! This is a great opportunity for a buyer who wants to renovate or possibly tear down and build. The home has been lovingly maintained over the years but needs updates; the HVAC system is zoned and LL unit was new in 2017. Large windows and an open floor plan make this home a blank palette for all your design ideas. The main floor has a living room with fireplace and vaulted ceiling with adjacent dining area and kitchen, then 3 bedrooms and 2 full baths. The lower level has a cozy family room with fireplace, ample storage, half bath, and possible 4th bedroom. Outdoors is a carport with deck above, and a storage shed. Don't miss this opportunity in popular Des Peres, with a great location convenient to schools, shopping, transportation and hospitals. The home is offered in "as is" condition, with seller to do no repairs nor offer concessions for repairs.
Location
State MO
County St Louis
Area Kirkwood
Rooms
Basement Bathroom in LL, Fireplace in LL, Full, Partially Finished, Rec/Family Area, Sleeping Area, Sump Pump, Walk-Out Access
Interior
Interior Features Carpets
Heating Forced Air
Cooling Ceiling Fan(s), Electric
Fireplaces Number 2
Fireplaces Type Woodburning Fireplce
Fireplace Y
Appliance Dishwasher, Disposal, Dryer, Electric Cooktop, Microwave, Electric Oven, Refrigerator, Washer
Exterior
Parking Features false
Private Pool false
Building
Lot Description Chain Link Fence, Creek
Story 1
Sewer Public Sewer
Water Public
Architectural Style Contemporary
Level or Stories One
Structure Type Brk/Stn Veneer Frnt, Vinyl Siding
Construction Status 65
Schools
Elementary Schools Westchester Elem.
Middle Schools North Kirkwood Middle
High Schools Kirkwood Sr. High
School District Kirkwood R-Vii
Others
Ownership Private
Acceptable Financing Cash Only, Conventional
Listing Terms Cash Only, Conventional
Special Listing Condition None
Read Less
Want to know what your home might be worth? Contact us for a FREE valuation!

Our team is ready to help you sell your home for the highest possible price ASAP
Bought with Dawn Krause






