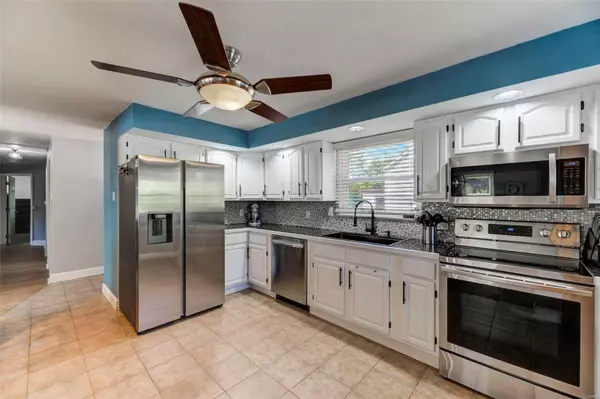$180,000
$169,000
6.5%For more information regarding the value of a property, please contact us for a free consultation.
2201 Huntington AVE St Louis, MO 63114
3 Beds
3 Baths
2,525 SqFt
Key Details
Sold Price $180,000
Property Type Single Family Home
Sub Type Residential
Listing Status Sold
Purchase Type For Sale
Square Footage 2,525 sqft
Price per Sqft $71
Subdivision Oakvale
MLS Listing ID 22042331
Sold Date 10/19/22
Style Ranch
Bedrooms 3
Full Baths 3
Construction Status 63
Year Built 1959
Building Age 63
Lot Size 8,699 Sqft
Acres 0.1997
Lot Dimensions 87x100
Property Description
Ranch home on just under ¼ acre lot offering 2,500+ sq.ft. living area! Step in to an open floor plan. The kitchen boasts newer cabinets; new hardware, appliances, sink and faucet! This opens to a lg living rm with lots of natural light! An open bar area between the kitchen and living rm allows flow & conversation! There is a mud room area at the side door – down the hall are three nicely sized bedrooms w/ good closet space & updated hall and master baths! Walkout lower level - huge family room, sleeping/office/workout area, 3rd full bath & lots of storage. Outside is a patio and built-in firepit and newer fencing providing lots of safe space for play or pets. Concrete drive on side is all ready for a garage or carport if desired! Newer roof, appliances, HVAC & more! All freshly painted. Passed Occupancy. Survey available.
Location
State MO
County St Louis
Area Ritenour
Rooms
Basement Full, Partially Finished, Concrete, Rec/Family Area, Sump Pump, Walk-Out Access
Interior
Interior Features Window Treatments
Heating Forced Air
Cooling Attic Fan, Ceiling Fan(s), Electric
Fireplace Y
Appliance Dishwasher, Disposal, Dryer, Microwave, Electric Oven, Refrigerator, Washer
Exterior
Garage false
Waterfront false
Private Pool false
Building
Lot Description Corner Lot, Level Lot, Wood Fence
Story 1
Sewer Public Sewer
Water Public
Architectural Style Traditional
Level or Stories One
Structure Type Brick
Construction Status 63
Schools
Elementary Schools Iveland Elem.
Middle Schools Hoech Middle
High Schools Ritenour Sr. High
School District Ritenour
Others
Ownership Private
Acceptable Financing Cash Only, Conventional, FHA, VA
Listing Terms Cash Only, Conventional, FHA, VA
Special Listing Condition Owner Occupied, None
Read Less
Want to know what your home might be worth? Contact us for a FREE valuation!

Our team is ready to help you sell your home for the highest possible price ASAP
Bought with Alexis Engelbach






