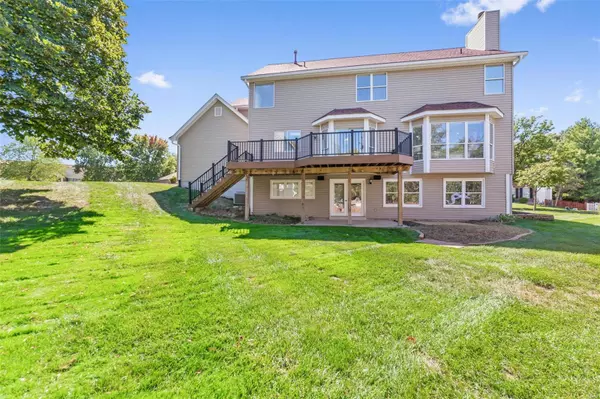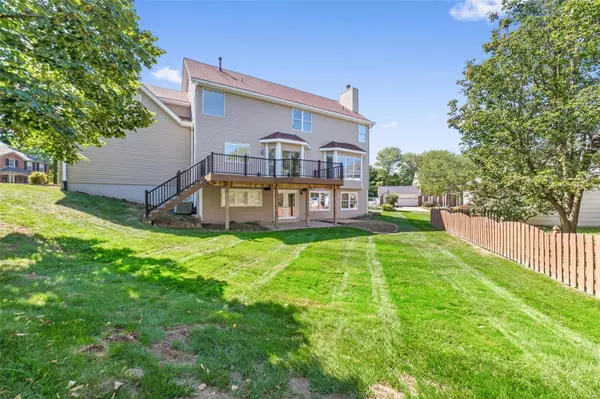$475,000
$460,000
3.3%For more information regarding the value of a property, please contact us for a free consultation.
16111 Ridgewoods Crest CT Ellisville, MO 63038
4 Beds
4 Baths
2,752 SqFt
Key Details
Sold Price $475,000
Property Type Single Family Home
Sub Type Residential
Listing Status Sold
Purchase Type For Sale
Square Footage 2,752 sqft
Price per Sqft $172
Subdivision Ridgewoods Manor Estates
MLS Listing ID 22049096
Sold Date 10/21/22
Style Other
Bedrooms 4
Full Baths 3
Half Baths 1
Construction Status 30
HOA Fees $20/ann
Year Built 1992
Building Age 30
Lot Size 0.280 Acres
Acres 0.28
Lot Dimensions .28
Property Description
Welcome home to Ridgewood Manor Estates! Almost 4000 sq ft of finished living space. Vinyl & brick maintenance free exterior. Great location within walking distance of grade schools, amazing Rock Hollow walking trails, & close to Wildwood Towne Center. This home has all the bells and whistles. Starting with corner lot in a cul de sac. Hardwood entry foyer with T-staircase leading to very spacious bedrooms, master with vaulted ceilings, large master bath, & great closet space in master. Walkout from kitchen to your composite maintenance free deck. Main floor has hardwoods in breakfast room & kitchen as well. Lower level with walkout is amazing with its kitchen, stove, sink, dishwasher, microwave & bar area. Full bath as well. Perfect for entertaining or multigenerational family set up. Also, have workout room, theatre room & family room. Patio outside lower level walkout. Interior painted in '22, water heater '19, garage doors & openers '21, dishwasher '21, & AHS home warranty offered.
Location
State MO
County St Louis
Area Eureka
Rooms
Basement Concrete, Bathroom in LL, Full, Partially Finished, Concrete, Rec/Family Area, Sump Pump, Walk-Out Access
Interior
Interior Features Open Floorplan, Carpets, Some Wood Floors
Heating Forced Air
Cooling Ceiling Fan(s), Electric
Fireplaces Number 1
Fireplaces Type Woodburning Fireplce
Fireplace Y
Appliance Disposal, Electric Cooktop, Microwave, Electric Oven
Exterior
Parking Features true
Garage Spaces 3.0
Private Pool false
Building
Lot Description Cul-De-Sac, Level Lot, Sidewalks, Streetlights
Story 2
Sewer Public Sewer
Water Public
Architectural Style Traditional
Level or Stories Two
Structure Type Brick Veneer, Vinyl Siding
Construction Status 30
Schools
Elementary Schools Ridge Meadows Elem.
Middle Schools Lasalle Springs Middle
High Schools Eureka Sr. High
School District Rockwood R-Vi
Others
Ownership Private
Acceptable Financing Cash Only, Conventional, FHA
Listing Terms Cash Only, Conventional, FHA
Special Listing Condition None
Read Less
Want to know what your home might be worth? Contact us for a FREE valuation!

Our team is ready to help you sell your home for the highest possible price ASAP
Bought with Christi Miceli






