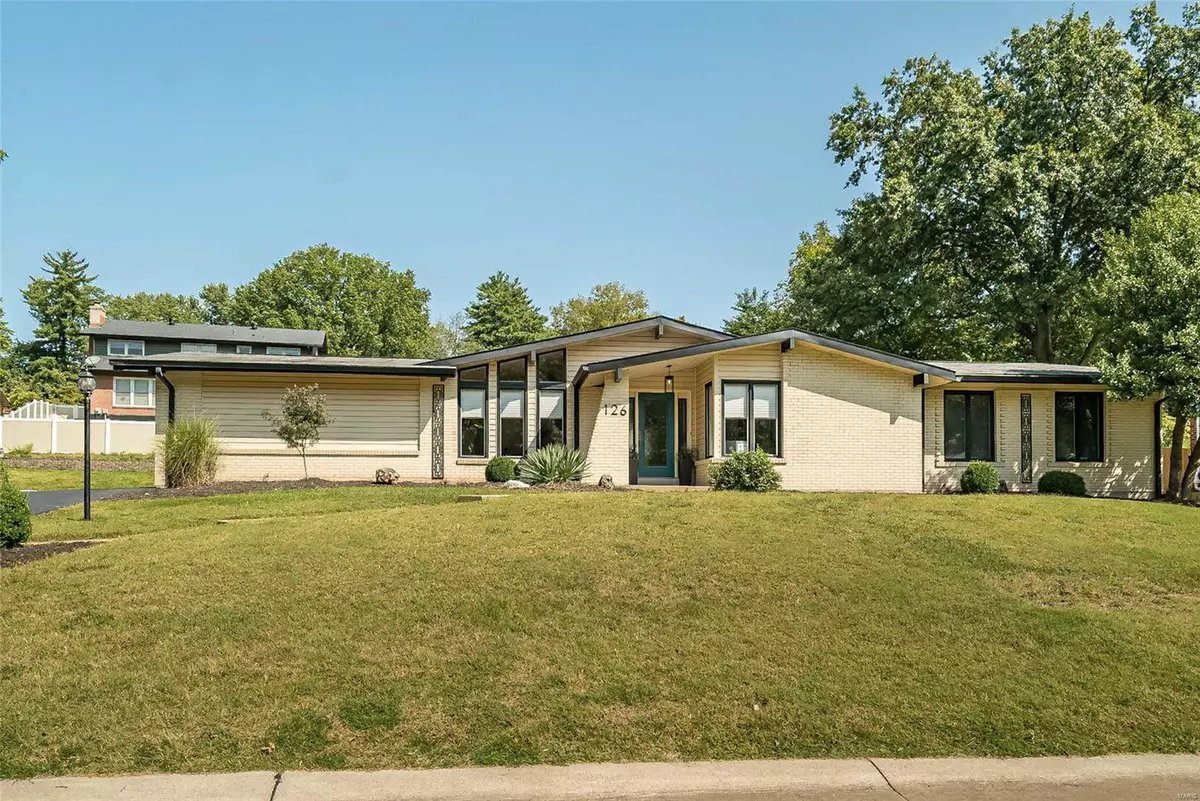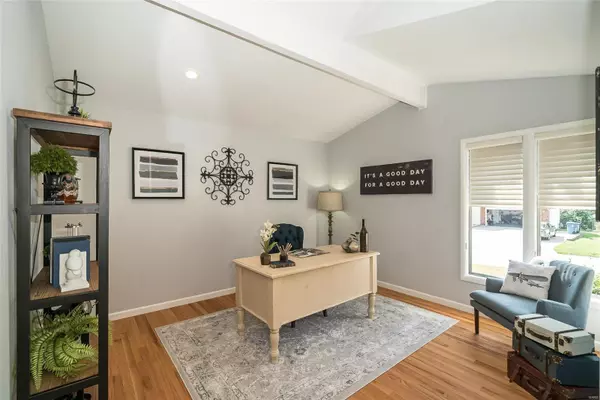$500,000
$495,000
1.0%For more information regarding the value of a property, please contact us for a free consultation.
126 La Gorce DR Chesterfield, MO 63017
3 Beds
4 Baths
2,894 SqFt
Key Details
Sold Price $500,000
Property Type Single Family Home
Sub Type Residential
Listing Status Sold
Purchase Type For Sale
Square Footage 2,894 sqft
Price per Sqft $172
Subdivision Four Seasons
MLS Listing ID 22059457
Sold Date 10/26/22
Style Other
Bedrooms 3
Full Baths 3
Half Baths 1
Construction Status 58
HOA Fees $34/ann
Year Built 1964
Building Age 58
Lot Size 0.271 Acres
Acres 0.2713
Lot Dimensions 97/110x115/119
Property Description
Looking for an inground pool & an amazing newly rehabbed ranch home w finished lower level almost doubling its size then run don’t walk to see this gem! You will be wowed from the minute you approach the front door to wide-open spaces; vaulted & cathedral ceilings; stylish new kitchen w abundant cabinetry, lovely Quartz counters, stainless appliances, breakfast bar & double door pantry; stylish powder room; main floor utility room; chic master & hall baths both w double bowl vanities & lovely tile work. Master suite w walk-in closet & other bdrms w double door closets. Wood floors in spacious entry, LR now being used as office, DR & FR w gas fireplace. Lower level huge rec room, large office w walk-in closet, bonus rm could be small office or craft rm & large full bath. Now time to relax poolside & enjoy the new patio area & pool surround even as the fall approaches just turn on the pool heater. Mostly brick w vinyl. RE garage. Four Seasons Golf course in the neighborhood.
Location
State MO
County St Louis
Area Parkway Central
Rooms
Basement Bathroom in LL, Full, Partially Finished, Concrete, Rec/Family Area
Interior
Interior Features Cathedral Ceiling(s), Center Hall Plan, Open Floorplan, Carpets, Special Millwork, Vaulted Ceiling, Walk-in Closet(s), Some Wood Floors
Heating Forced Air
Cooling Electric
Fireplaces Number 1
Fireplaces Type Gas
Fireplace Y
Appliance Dishwasher, Disposal, Microwave, Gas Oven, Stainless Steel Appliance(s)
Exterior
Garage true
Garage Spaces 2.0
Amenities Available Private Inground Pool, Underground Utilities
Private Pool true
Building
Lot Description Fencing
Story 1
Sewer Public Sewer
Water Public
Architectural Style Contemporary, Traditional
Level or Stories One
Structure Type Brick Veneer, Vinyl Siding
Construction Status 58
Schools
Elementary Schools River Bend Elem.
Middle Schools Central Middle
High Schools Parkway Central High
School District Parkway C-2
Others
Ownership Private
Acceptable Financing Cash Only, Conventional, FHA, VA
Listing Terms Cash Only, Conventional, FHA, VA
Special Listing Condition Rehabbed, None
Read Less
Want to know what your home might be worth? Contact us for a FREE valuation!

Our team is ready to help you sell your home for the highest possible price ASAP
Bought with Jeremy Smith






