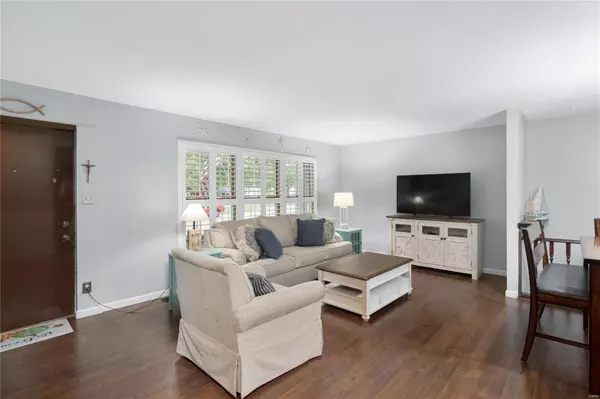$260,000
$250,000
4.0%For more information regarding the value of a property, please contact us for a free consultation.
225 Barkwood Trails DR St Peters, MO 63376
3 Beds
2 Baths
1,013 SqFt
Key Details
Sold Price $260,000
Property Type Single Family Home
Sub Type Residential
Listing Status Sold
Purchase Type For Sale
Square Footage 1,013 sqft
Price per Sqft $256
Subdivision Tanglewood #6
MLS Listing ID 22062696
Sold Date 10/27/22
Style Ranch
Bedrooms 3
Full Baths 2
Construction Status 43
Year Built 1979
Building Age 43
Lot Size 9,422 Sqft
Acres 0.2163
Lot Dimensions 109x78
Property Description
Welcome to 225 Barkwood Trails, a 3 bed, 2 bath, home with over 1600 square feet of living space. Right when you walk in you will notice the open floor plan, the living room has plantation shutters, gorgeous flooring, and new paint. The kitchen has beautiful dark cabinets and quartz countertops, with stainless steel appliances. Down the hall is the spacious owner's bedroom with double closet and connects to the main floor bathroom. There are two other good sized bedrooms on the main level. The basement has a gigantic rec room and sleeping area, along with a bathroom with new vanity and mirror. The backyard has a huge patio perfect for entertaining and a level fenced in lot perfect for kids or dogs, and a 10x16 shed with a loft to store anything you may need. This home has been freshly painted and has new carpet in all of the bedrooms. Refrigerator, washer, and dryer can stay as well. Don't miss out on your opportunity to see this one!
Location
State MO
County St Charles
Area Francis Howell North
Rooms
Basement Concrete, Full, Partially Finished, Rec/Family Area, Sleeping Area, Sump Pump
Interior
Interior Features Open Floorplan
Heating Forced Air
Cooling Electric
Fireplaces Type None
Fireplace Y
Appliance Dryer, Refrigerator, Washer
Exterior
Parking Features true
Garage Spaces 2.0
Private Pool false
Building
Lot Description Corner Lot, Fencing
Story 1
Sewer Public Sewer
Water Public
Architectural Style Other
Level or Stories One
Structure Type Brick Veneer, Vinyl Siding
Construction Status 43
Schools
Elementary Schools Fairmount Elem.
Middle Schools Hollenbeck Middle
High Schools Francis Howell North High
School District Francis Howell R-Iii
Others
Ownership Private
Acceptable Financing Cash Only, Conventional, FHA, VA
Listing Terms Cash Only, Conventional, FHA, VA
Special Listing Condition None
Read Less
Want to know what your home might be worth? Contact us for a FREE valuation!

Our team is ready to help you sell your home for the highest possible price ASAP
Bought with Mark Gellman






