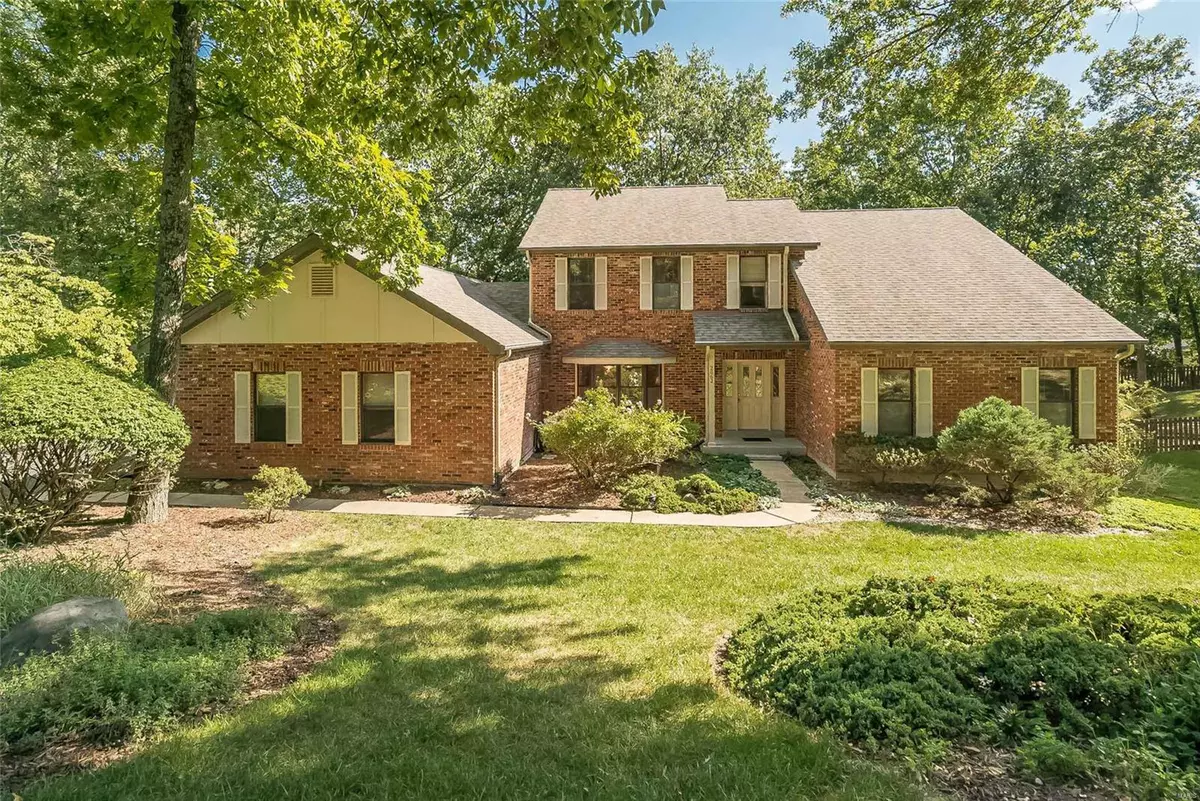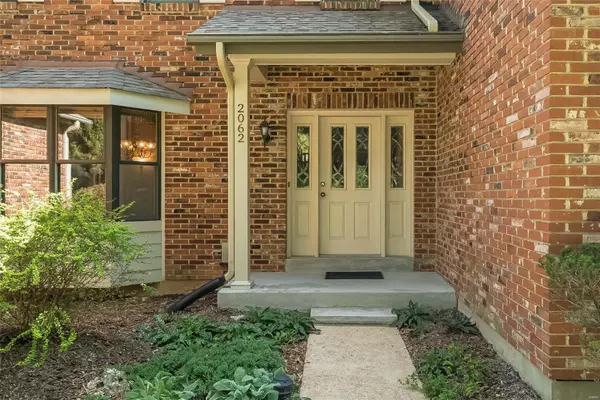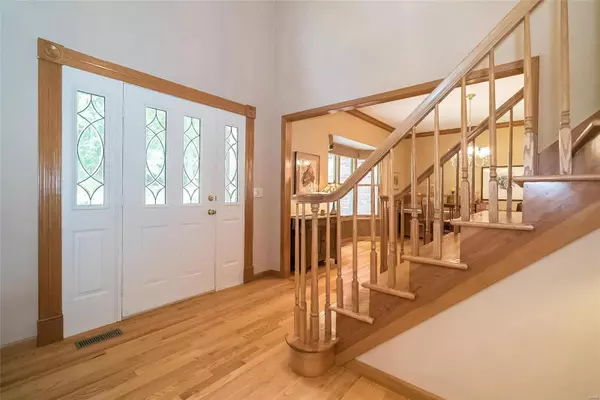$500,000
$499,500
0.1%For more information regarding the value of a property, please contact us for a free consultation.
2062 Woodmoor Ridge DR Wildwood, MO 63011
4 Beds
4 Baths
2,858 SqFt
Key Details
Sold Price $500,000
Property Type Single Family Home
Sub Type Residential
Listing Status Sold
Purchase Type For Sale
Square Footage 2,858 sqft
Price per Sqft $174
Subdivision Winding Trails 9
MLS Listing ID 22061180
Sold Date 11/02/22
Style Other
Bedrooms 4
Full Baths 3
Half Baths 1
Construction Status 33
HOA Fees $13/ann
Year Built 1989
Building Age 33
Lot Size 0.500 Acres
Acres 0.5
Lot Dimensions 109/140 x 195/165
Property Description
Meticulously loved, with 9' ceilings, gleaming job finished 3/4" hardwood floors on main, Indonesian oak flooring upstairs and architectural details like crown molding, a vaulted greatroom complete with wet bar, & an octagonal breakfast room overlooking a large wooded .5 acre private lot. Main floor master is a peaceful retreat, with oval soaking tub, updated shower, double vanity, 2 walk in closets. Feast in a kitchen with center island, planning desk, recessed lighting, Bosch DW, GE Profile radiant downdraft cooktop, double wall ovens, granite counters, huge pantry. 2 upstair BR's share a Jack/Jill bath, each with a vanity, another full bath with double bowl vanity and 3rd BR are perfect for family and guests, with large rooms and ample closet space. Deep pour lower level is a walk out with a masonry FPL, rough in bath, windows, new slider all waiting for your finish. Superior upgrades incl Hardieboard Siding, Timbertech composite deck, High Eff. HVAC, architectural roof 6 yrs!
Location
State MO
County St Louis
Area Lafayette
Rooms
Basement Fireplace in LL, Concrete, Bath/Stubbed, Sump Pump, Walk-Out Access
Interior
Interior Features Bookcases, High Ceilings, Carpets, Special Millwork, Vaulted Ceiling, Walk-in Closet(s), Some Wood Floors
Heating Forced Air
Cooling Electric
Fireplaces Number 2
Fireplaces Type Full Masonry, Gas, Woodburning Fireplce
Fireplace Y
Appliance Dishwasher, Disposal, Double Oven, Cooktop, Electric Cooktop, Stainless Steel Appliance(s), Wall Oven
Exterior
Parking Features true
Garage Spaces 3.0
Private Pool false
Building
Lot Description Backs to Trees/Woods, Fencing, Sidewalks, Streetlights, Wood Fence
Story 1.5
Sewer Public Sewer
Water Public
Architectural Style Traditional
Level or Stories One and One Half
Structure Type Brick Veneer, Fiber Cement
Construction Status 33
Schools
Elementary Schools Babler Elem.
Middle Schools Rockwood Valley Middle
High Schools Lafayette Sr. High
School District Rockwood R-Vi
Others
Ownership Private
Acceptable Financing Cash Only, Conventional, FHA, VA
Listing Terms Cash Only, Conventional, FHA, VA
Special Listing Condition Owner Occupied, None
Read Less
Want to know what your home might be worth? Contact us for a FREE valuation!

Our team is ready to help you sell your home for the highest possible price ASAP
Bought with Mark Gellman






