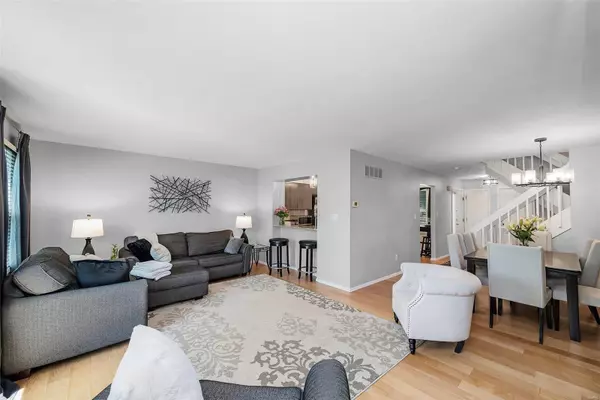$235,000
$235,000
For more information regarding the value of a property, please contact us for a free consultation.
3128 Autumn Shores DR Maryland Heights, MO 63043
2 Beds
3 Baths
1,922 SqFt
Key Details
Sold Price $235,000
Property Type Condo
Sub Type Condo/Coop/Villa
Listing Status Sold
Purchase Type For Sale
Square Footage 1,922 sqft
Price per Sqft $122
Subdivision Autumn Lakes Condo Eight
MLS Listing ID 22056373
Sold Date 11/02/22
Style Other
Bedrooms 2
Full Baths 2
Half Baths 1
Construction Status 35
HOA Fees $323/mo
Year Built 1987
Building Age 35
Lot Size 4,225 Sqft
Acres 0.097
Lot Dimensions 4,225
Property Description
BOM - No fault of the Seller! Luxury townhome nestled in beautiful lake neighborhood, centrally located and convenient access to major hwys. Over 1600 SQFT PLUS 300+ in finished LL. Updated light fixtures, flooring, paint, & custom touches. Kitchen features SS appliances, subway tile backsplash, custom cabinetry & granite counters. Living rm is spacious with stone gas fireplace. Upper-lvl features walk out balcony overlooking beautiful green space. Main level half bath. Upstairs 2 bdrm, 2 full updated baths. Master Ste with vaulted ceiling, built ins, walk-in closet. Master bath features luxury walk in shower w/3 sep shower heads for perfect spa-like experience. Extra space behind sliding barn door; perfect for office or sitting rm. LL finished w/wet bar and mini fridge! Separate laundry and storage area. Dble deck w/LL walk out to yard. Private garage attached. Autumn Lakes gorgeous clubhouse, pool, tranquil ponds, tennis court & basketball courts surrounded by open area greenspace.
Location
State MO
County St Louis
Area Pattonville
Rooms
Basement Concrete, Full, Partially Finished, Concrete, Rec/Family Area, Storage Space, Walk-Out Access
Interior
Interior Features Bookcases, Open Floorplan, Carpets, Window Treatments, Walk-in Closet(s), Some Wood Floors
Heating Forced Air
Cooling Ceiling Fan(s), Electric
Fireplaces Number 1
Fireplaces Type Gas
Fireplace Y
Appliance Dishwasher, Disposal, Dryer, Gas Oven, Washer
Exterior
Parking Features true
Garage Spaces 1.0
Amenities Available Clubhouse, Storage, In Ground Pool, Private Laundry Hkup, RV's Allowed, Security Lighting, Tennis Court(s)
Private Pool false
Building
Lot Description Backs to Comm. Grnd, Level Lot, Sidewalks, Streetlights
Story 2
Sewer Public Sewer
Water Public
Architectural Style Traditional
Level or Stories Two
Structure Type Brick Veneer, Vinyl Siding
Construction Status 35
Schools
Elementary Schools Parkwood Elem.
Middle Schools Pattonville Heights Middle
High Schools Pattonville Sr. High
School District Pattonville R-Iii
Others
HOA Fee Include Clubhouse, Some Insurance, Maintenance Grounds, Pool, Recreation Facl, Sewer, Snow Removal, Trash, Water
Ownership Private
Acceptable Financing Cash Only, Conventional, FHA, VA
Listing Terms Cash Only, Conventional, FHA, VA
Special Listing Condition None
Read Less
Want to know what your home might be worth? Contact us for a FREE valuation!

Our team is ready to help you sell your home for the highest possible price ASAP
Bought with Lisa Garza






