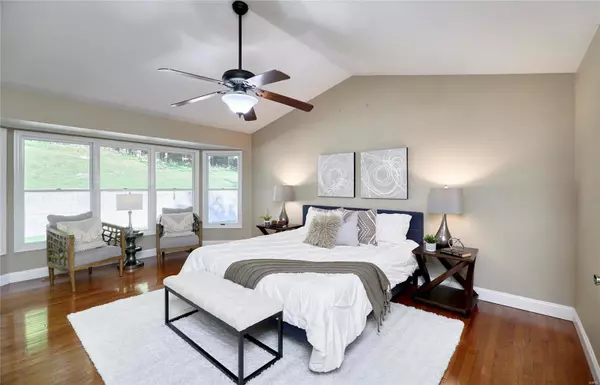$502,000
$450,000
11.6%For more information regarding the value of a property, please contact us for a free consultation.
729 McBride Pointe DR Wildwood, MO 63011
3 Beds
3 Baths
3,800 SqFt
Key Details
Sold Price $502,000
Property Type Single Family Home
Sub Type Residential
Listing Status Sold
Purchase Type For Sale
Square Footage 3,800 sqft
Price per Sqft $132
Subdivision Pointe Clayton
MLS Listing ID 22061756
Sold Date 11/03/22
Style Raised Ranch
Bedrooms 3
Full Baths 3
Construction Status 34
HOA Fees $58/ann
Year Built 1988
Building Age 34
Lot Size 1.500 Acres
Acres 1.5
Lot Dimensions 127/529x133/487
Property Description
Just Exactly What You Are Looking For! An open concept Great room ranch. Hardwood flooring throughout the first/main level. Massive living apace w/ vaulted ceiling, skylights, fireplace & two french doors opening up to a big patio. Formal dining room over looks the front yard. Renovated kitchen with center island, lots of counter space (Quartz) & breakfast room, wonderful tile flooring. The professionally finished LL has new carpet (9/22) & an awesome recreation room & 2 office/sleeping rooms. Wall brackets for YOUR big Screen remain. Nice walk-behind bar is here too! There is a full bathroom and access directly to the wonderful 3 car garage. Lots of space here. New HVAC & New H2O heater.. Lots of shelving in the unfinished part of the LL. Pointe Clayton is a Pool/Tennis but NO fencing subdivision. This 1.5 acre lot has most of the land uncleared and going up a hill to the Indian Tree subdiv. You can clear & garden OR use as you like. This just might be the best deal in town.
Location
State MO
County St Louis
Area Lafayette
Rooms
Basement Concrete, Bathroom in LL, Full, Partially Finished, Rec/Family Area, Sump Pump, Walk-Out Access
Interior
Interior Features Open Floorplan, Carpets, Special Millwork, Window Treatments, Vaulted Ceiling, Walk-in Closet(s), Some Wood Floors
Heating Forced Air
Cooling Electric
Fireplaces Number 1
Fireplaces Type Woodburning Fireplce
Fireplace Y
Appliance Dishwasher, Disposal, Double Oven, Dryer, Electric Cooktop, Microwave, Refrigerator, Stainless Steel Appliance(s), Wall Oven, Washer
Exterior
Parking Features true
Garage Spaces 3.0
Amenities Available Pool, Tennis Court(s), Underground Utilities
Private Pool false
Building
Lot Description Wooded
Story 1
Builder Name McBride & Sons
Sewer Public Sewer
Water Public
Architectural Style Contemporary, Traditional
Level or Stories One
Structure Type Brk/Stn Veneer Frnt, Vinyl Siding
Construction Status 34
Schools
Elementary Schools Babler Elem.
Middle Schools Rockwood Valley Middle
High Schools Lafayette Sr. High
School District Rockwood R-Vi
Others
Ownership Private
Acceptable Financing Cash Only, Conventional, FHA, VA
Listing Terms Cash Only, Conventional, FHA, VA
Special Listing Condition None
Read Less
Want to know what your home might be worth? Contact us for a FREE valuation!

Our team is ready to help you sell your home for the highest possible price ASAP
Bought with Cheryl Lade






