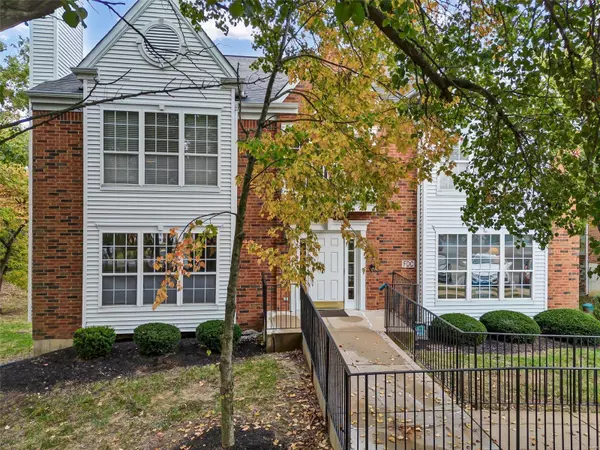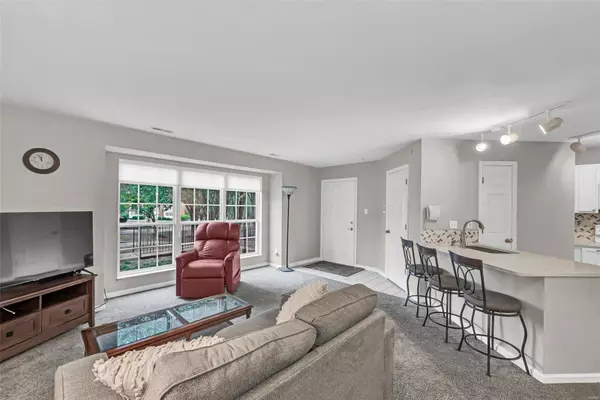$195,000
$175,000
11.4%For more information regarding the value of a property, please contact us for a free consultation.
316 Clayton Crossing PL #B Ellisville, MO 63011
2 Beds
2 Baths
1,076 SqFt
Key Details
Sold Price $195,000
Property Type Condo
Sub Type Condo/Coop/Villa
Listing Status Sold
Purchase Type For Sale
Square Footage 1,076 sqft
Price per Sqft $181
Subdivision Clayton Crossing Village Condo
MLS Listing ID 22065783
Sold Date 11/07/22
Style Garden Apartment
Bedrooms 2
Full Baths 2
Construction Status 26
HOA Fees $275/mo
Year Built 1996
Building Age 26
Lot Size 2,505 Sqft
Acres 0.0575
Property Description
Perfect location in West County. Within walking distance of restaurants, grocery stores, Lifetime Fitness, stores and much more. Easy living with this maintenance free condo close to Clarkson and Clayton. Main floor with no steps from front entrance. 2 bedroom, 2 bath, 1 car garage, and deck outside master bedroom with sliding glass door. Master bedroom suite has full bath. Updated kitchen with white cabinets, newer fridge, newer backsplash, quartz countertops, & newer sink. Kitchen has breakfast bar, pantry and built in microwave. HVAC is 2018, Open floor plan with bay window in Living Room, and dryer/washer is about 1 year old. Carpet replaced in 2017. What a great find for someone downsizing or that buyer that wants ease of living and all on main level. Additional storage area in basement. Condo fee includes lawn/landscaping, exterior maintenance, snow removal, street maintenance, trash and water. Don't miss the beautifully updated, clean, well kept home. Rockwood Schools too!
Location
State MO
County St Louis
Area Marquette
Rooms
Basement None
Interior
Interior Features Open Floorplan, Carpets
Heating Forced Air
Cooling Electric
Fireplaces Type None
Fireplace Y
Appliance Dishwasher, Disposal, Microwave, Electric Oven
Exterior
Parking Features true
Garage Spaces 1.0
Private Pool false
Building
Lot Description Backs to Trees/Woods
Story 1
Sewer Public Sewer
Water Public
Architectural Style Traditional
Level or Stories One
Structure Type Vinyl Siding
Construction Status 26
Schools
Elementary Schools Westridge Elem.
Middle Schools Crestview Middle
High Schools Marquette Sr. High
School District Rockwood R-Vi
Others
HOA Fee Include Some Insurance, Maintenance Grounds, Sewer, Trash, Water
Ownership Private
Acceptable Financing Cash Only, Conventional, FHA
Listing Terms Cash Only, Conventional, FHA
Special Listing Condition None
Read Less
Want to know what your home might be worth? Contact us for a FREE valuation!

Our team is ready to help you sell your home for the highest possible price ASAP
Bought with Abbey Josar






