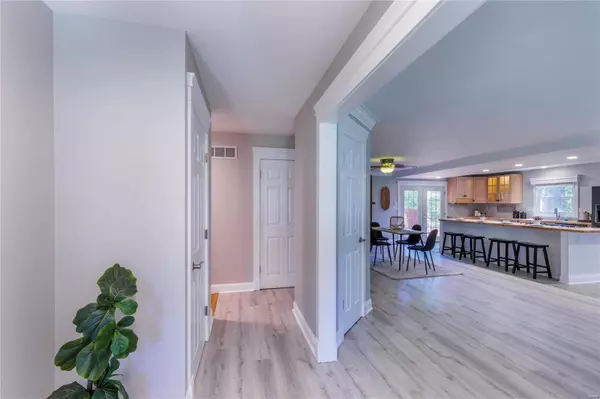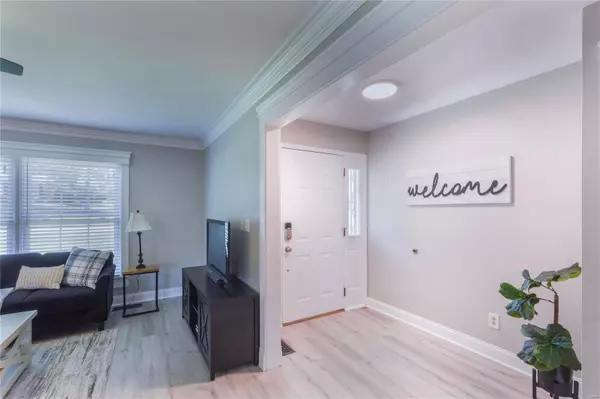$372,000
$368,000
1.1%For more information regarding the value of a property, please contact us for a free consultation.
312 Hill Trail DR Ballwin, MO 63011
4 Beds
3 Baths
2,818 SqFt
Key Details
Sold Price $372,000
Property Type Single Family Home
Sub Type Residential
Listing Status Sold
Purchase Type For Sale
Square Footage 2,818 sqft
Price per Sqft $132
Subdivision Wild-Wood Add
MLS Listing ID 22058798
Sold Date 11/10/22
Style Ranch
Bedrooms 4
Full Baths 3
Construction Status 57
Year Built 1965
Building Age 57
Lot Size 0.341 Acres
Acres 0.3409
Lot Dimensions 90 x 165
Property Description
What a GREAT ROOM! This spacious ranch beckons you inside between brick columns at the covered front porch into an enormously open floor plan as the dining room, living room, hearth room, kitchen stretches from the front to the back with light pouring in from all three sides. Can lights and trim molding and butcher block countertops OH MY! The main floor living also has four bedrooms including a primary en suite and a full hall bath. Down stairs you'll find a partially finished space with fireplace, a full bath, and framing ready for future finishing touches. Add your own value down the road with an extra bedroom downstairs if desired. A laundry room, storage room, and two car garage round it off. Outside the yard flows to a wooded tree line and the deck gets plenty of sun for tomato plants and herbs. The cook's kitchen is the crown jewel with storage space and work space, room for all to fellowship and enjoy meal time together. Make this one home.
Location
State MO
County St Louis
Area Parkway West
Rooms
Basement Concrete, Bathroom in LL, Fireplace in LL, Full, Partially Finished, Rec/Family Area, Walk-Out Access
Interior
Interior Features Special Millwork, Walk-in Closet(s), Some Wood Floors
Heating Forced Air
Cooling Electric
Fireplaces Number 2
Fireplaces Type Woodburning Fireplce
Fireplace Y
Appliance Dishwasher, Double Oven, Dryer, Gas Cooktop, Refrigerator, Washer
Exterior
Parking Features true
Garage Spaces 2.0
Private Pool false
Building
Lot Description Backs to Trees/Woods, Corner Lot, Partial Fencing, Sidewalks, Streetlights, Wood Fence
Story 1
Sewer Public Sewer
Water Public
Architectural Style Traditional
Level or Stories One
Structure Type Brick
Construction Status 57
Schools
Elementary Schools Henry Elem.
Middle Schools West Middle
High Schools Parkway West High
School District Parkway C-2
Others
Ownership Private
Acceptable Financing Cash Only, Conventional, FHA, VA
Listing Terms Cash Only, Conventional, FHA, VA
Special Listing Condition Owner Occupied, Rehabbed, Some Accessible Features, None
Read Less
Want to know what your home might be worth? Contact us for a FREE valuation!

Our team is ready to help you sell your home for the highest possible price ASAP
Bought with Chad Matlick






