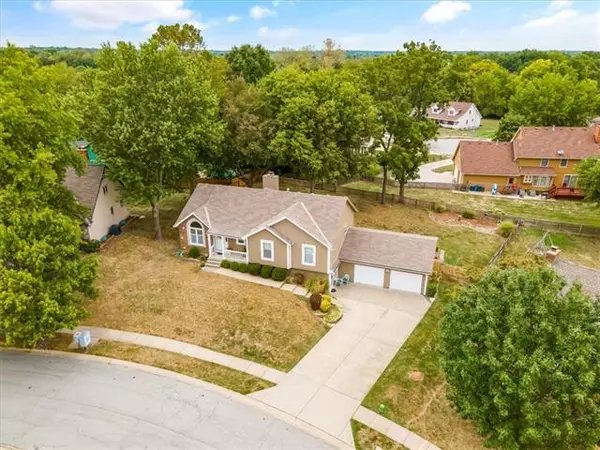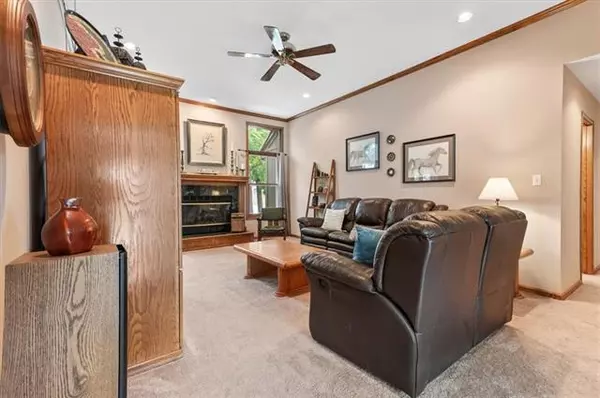$299,000
$299,000
For more information regarding the value of a property, please contact us for a free consultation.
12302 E 77th TER Kansas City, MO 64138
3 Beds
3 Baths
3,004 SqFt
Key Details
Sold Price $299,000
Property Type Single Family Home
Sub Type Single Family Residence
Listing Status Sold
Purchase Type For Sale
Square Footage 3,004 sqft
Price per Sqft $99
Subdivision Westridge Hills
MLS Listing ID 2404549
Sold Date 11/10/22
Style Traditional
Bedrooms 3
Full Baths 2
Half Baths 1
Year Built 1994
Annual Tax Amount $3,661
Lot Size 0.340 Acres
Acres 0.34
Property Description
Proud to present this remarkable home that includes THREE living areas! This traditional raised ranch home had the original garage converted into a "Billiards Room" (pool table and accessories stay!) and then added an oversize attached garage. Over 3,000 sqft of living space! Highlights include hardwood floors, vaulted ceiling, Quartz countertop bathroom vanities, laundry on the main level, formal dining room, craft room, and more. The kitchen has great counter space, a casual dining area and the refrigerator is included. The living room has a gas log fireplace, vaulted ceilings with fan, a traditional mantel and hearth. The primary suite includes a tray ceiling, walk-in closet, ceiling fan, and a jacuzzi tub. The basement has 2 recreational areas; the first includes a built-in entertainment center with large hidden speakers (that stay), a custom bar with a sink and refrigerator, and a half bath. The second rec room is the oversized "Billiards Room" that has access to a craft room and a door to the garage, as well as a door to the exterior. The exterior of the home was recently painted. An easily maintained composite deck was added a few years ago, overseeing a large well-manicured yard. Prepare to be impressed with all this home has to offer!
Location
State MO
County Jackson
Rooms
Other Rooms Fam Rm Gar Level, Fam Rm Main Level, Recreation Room
Basement true
Interior
Interior Features Ceiling Fan(s), Vaulted Ceiling
Heating Natural Gas
Cooling Electric
Flooring Carpet, Wood
Fireplaces Number 1
Fireplaces Type Living Room
Fireplace Y
Appliance Dishwasher, Disposal, Microwave, Refrigerator, Free-Standing Electric Oven
Laundry Bedroom Level, Laundry Room
Exterior
Parking Features true
Garage Spaces 2.0
Fence Wood
Roof Type Composition
Building
Entry Level Raised Ranch
Sewer City/Public
Water Public
Structure Type Wood Siding
Schools
Elementary Schools Robinson
Middle Schools Raytown
High Schools Raytown South
School District Raytown
Others
Ownership Private
Acceptable Financing Cash, Conventional, FHA, VA Loan
Listing Terms Cash, Conventional, FHA, VA Loan
Read Less
Want to know what your home might be worth? Contact us for a FREE valuation!

Our team is ready to help you sell your home for the highest possible price ASAP







