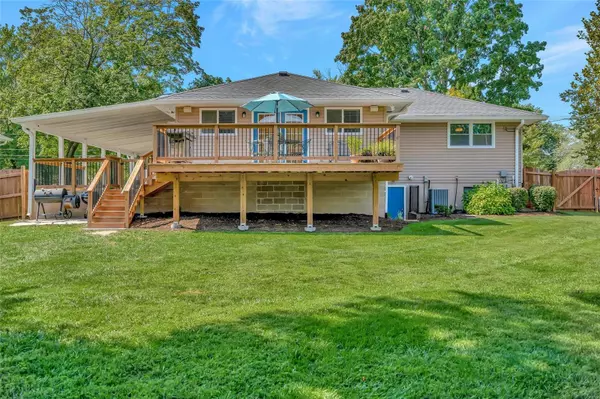$286,000
$275,000
4.0%For more information regarding the value of a property, please contact us for a free consultation.
255 Hutchinson RD Ellisville, MO 63011
3 Beds
1 Bath
1,306 SqFt
Key Details
Sold Price $286,000
Property Type Single Family Home
Sub Type Residential
Listing Status Sold
Purchase Type For Sale
Square Footage 1,306 sqft
Price per Sqft $218
Subdivision Tara Heights Sub 1St Add
MLS Listing ID 22060763
Sold Date 11/14/22
Style Ranch
Bedrooms 3
Full Baths 1
Construction Status 67
Year Built 1955
Building Age 67
Lot Size 0.500 Acres
Acres 0.5002
Lot Dimensions 80x260
Property Description
Stunning 3 bedroom 1 bathroom ranch in a great location. The entire first floor was completely rehabbed between 10-12 years ago, and it shows. You will not run out of storage space in this custom chef's kitchen. Enjoy entertaining in the expansive family room that walks out to the deck which overlooks the sizeable level yard. The list of updates are many, but here are a few. Roof 2015 with a 35 year shingle, HVAC system 2020, deck 2021, and fence 2022. Plenty of storage in the walk-out basement which also includes a workshop area. Come take a look before it's too late!
Location
State MO
County St Louis
Area Lafayette
Rooms
Basement Full, Sump Pump, Storage Space, Unfinished, Walk-Out Access
Interior
Interior Features Center Hall Plan, Carpets
Heating Forced Air 90+
Cooling Ceiling Fan(s), Electric, ENERGY STAR Qualified Equipment
Fireplaces Type None
Fireplace Y
Appliance Dishwasher, Disposal, Microwave, Gas Oven, Refrigerator
Exterior
Parking Features false
Private Pool false
Building
Lot Description Fencing, Level Lot, Wood Fence
Story 1
Sewer Public Sewer
Water Public
Architectural Style Traditional
Level or Stories One
Structure Type Vinyl Siding
Construction Status 67
Schools
Elementary Schools Ellisville Elem.
Middle Schools Crestview Middle
High Schools Lafayette Sr. High
School District Rockwood R-Vi
Others
Ownership Private
Acceptable Financing Cash Only, Conventional, FHA, VA
Listing Terms Cash Only, Conventional, FHA, VA
Special Listing Condition Owner Occupied, None
Read Less
Want to know what your home might be worth? Contact us for a FREE valuation!

Our team is ready to help you sell your home for the highest possible price ASAP
Bought with Susan Hurley






