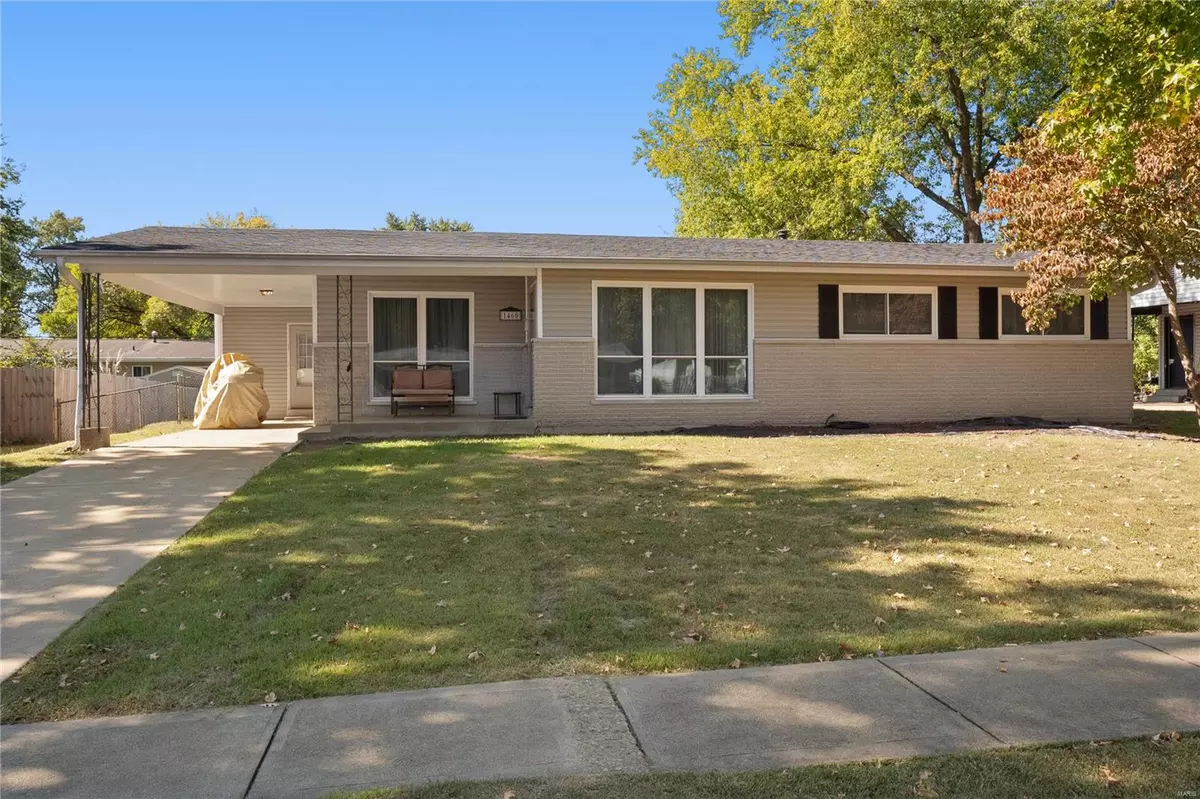$171,000
$170,000
0.6%For more information regarding the value of a property, please contact us for a free consultation.
1460 Bluebird DR Florissant, MO 63031
4 Beds
2 Baths
1,568 SqFt
Key Details
Sold Price $171,000
Property Type Single Family Home
Sub Type Residential
Listing Status Sold
Purchase Type For Sale
Square Footage 1,568 sqft
Price per Sqft $109
Subdivision Mullanphy Gardens
MLS Listing ID 22064499
Sold Date 11/15/22
Style Ranch
Bedrooms 4
Full Baths 2
Construction Status 61
Year Built 1961
Building Age 61
Lot Size 7,523 Sqft
Acres 0.1727
Lot Dimensions 76x99
Property Description
Nestled on a quiet street, this is the 4 bedroom home you've been looking for! 1460 Bluebird welcomes you in with original wood floors and a nice sized living room. The large eat-in style kitchen offers water-resistant plank flooring, tile backsplash, recessed lighting, and plenty of cabinet space. You'll enjoy the bonus family room, complete with a custom stone fireplace! All 4 bedrooms are on the main level in a split floorplan style. Head downstairs where you'll find a huge, partially finished basement including an updated full bath, additional sleeping room/office, & laundry area. The huge rec area would be perfect for kids, another living room, he/she-cave, or whatever your heart desires! Out back you can kick your feet up on the patio, or play with the pup in the fenced yard. HVAC and roof are in great shape, & a radon system is already in place! This one is priced to move - make your appt today!
Location
State MO
County St Louis
Area Hazelwood West
Rooms
Basement Full
Interior
Heating Forced Air
Cooling Ceiling Fan(s), Electric
Fireplaces Number 1
Fireplaces Type Non Functional
Fireplace Y
Exterior
Parking Features false
Private Pool false
Building
Lot Description Fencing
Story 1
Sewer Public Sewer
Water Public
Architectural Style Traditional
Level or Stories One
Structure Type Vinyl Siding
Construction Status 61
Schools
Elementary Schools Mccurdy Elem.
Middle Schools Northwest Middle
High Schools Hazelwood West High
School District Hazelwood
Others
Ownership Private
Acceptable Financing Cash Only, Conventional, FHA, VA
Listing Terms Cash Only, Conventional, FHA, VA
Special Listing Condition None
Read Less
Want to know what your home might be worth? Contact us for a FREE valuation!

Our team is ready to help you sell your home for the highest possible price ASAP
Bought with Rachel Winckowski






