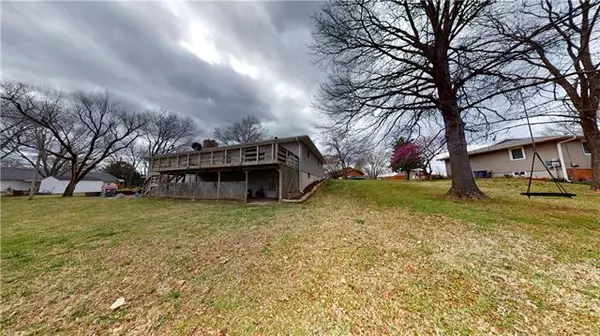$259,900
$259,900
For more information regarding the value of a property, please contact us for a free consultation.
1210 N Olive ST Nevada, MO 64772
3 Beds
3 Baths
3,472 SqFt
Key Details
Sold Price $259,900
Property Type Single Family Home
Sub Type Single Family Residence
Listing Status Sold
Purchase Type For Sale
Square Footage 3,472 sqft
Price per Sqft $74
Subdivision Other
MLS Listing ID 2403073
Sold Date 11/15/22
Bedrooms 3
Full Baths 3
Year Built 1976
Annual Tax Amount $1,376
Lot Size 0.440 Acres
Acres 0.44
Property Description
What's better than sitting and enjoying a nice cup of coffee on your back deck in your quiet little neighborhood? Maybe sitting back and enjoying a movie next to the warm fire in your family room. This beautiful 3 Bedroom, 3 Bath home can give you just that. As you walk in you'll be greeted by a cozy foyer leading you into the living room or hallway to the bedrooms. The large open layout makes allows you to see everything going on while cooking dinner or enjoying your favorite show on the couch. The kitchen boasts beautiful granite countertops and dark-stained cabinets, a picture-perfect kitchen if you ask us! The 3 bedrooms are located on the main floor for optimal access, with carpeted flooring to add to the cozy feeling every bedroom should have. Take a walk downstairs and enjoy the spacious family room/office space in the basement. The opportunities are endless downstairs! Craft room, office space, library, 2nd kitchen, you name it and it could happen! Walk into your backyard from the glass double doors in the basement and imagine all the get-togethers and BBQs you could have. Not to mention with the BRAND NEW roof, gutters and downspouts will keep you worry-free of your roof leaking or your gutters getting clogged with debris! Call now to schedule your private showing of this beautiful home!
Location
State MO
County Vernon
Rooms
Basement true
Interior
Heating Forced Air
Cooling Electric
Flooring Carpet, Tile, Wood
Fireplaces Number 1
Fireplaces Type Basement, Dining Room
Fireplace Y
Laundry Main Level, Off The Kitchen
Exterior
Garage true
Garage Spaces 2.0
Roof Type Composition
Building
Entry Level Ranch
Sewer City/Public
Water Public
Structure Type Brick & Frame, Vinyl Siding
Schools
School District Nevada
Others
Ownership Private
Acceptable Financing Cash, Conventional, FHA, VA Loan
Listing Terms Cash, Conventional, FHA, VA Loan
Read Less
Want to know what your home might be worth? Contact us for a FREE valuation!

Our team is ready to help you sell your home for the highest possible price ASAP







