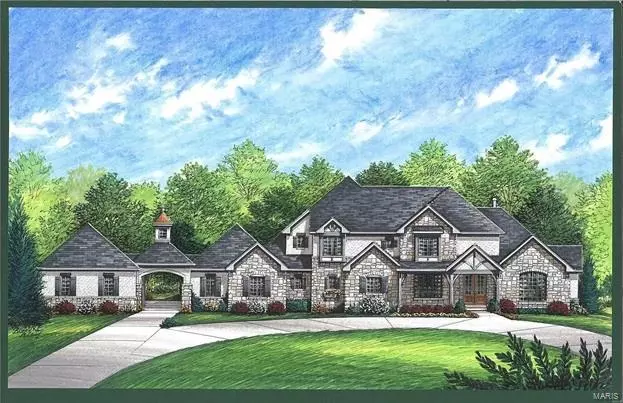$2,904,629
$2,717,077
6.9%For more information regarding the value of a property, please contact us for a free consultation.
18 Lynnbrook RD Frontenac, MO 63131
4 Beds
4 Baths
4,765 SqFt
Key Details
Sold Price $2,904,629
Property Type Single Family Home
Sub Type New Construction
Listing Status Sold
Purchase Type For Sale
Square Footage 4,765 sqft
Price per Sqft $609
Subdivision Lynnbrook Addition
MLS Listing ID 21064238
Sold Date 11/18/22
Style Other
Bedrooms 4
Full Baths 3
Half Baths 1
Lot Size 1.010 Acres
Acres 1.01
Lot Dimensions 225x193
Property Description
Spectacular new construction in the heart of Frontenac close to shopping, restaurants and the interstate. This home is tucked away in a quiet subdivision filled with mature trees. It’s more important now than ever to love where you live and this home fits the bill! Fabulous floorplan includes a gourmet kitchen with endless cabinet space, including a beverage & wine display. A destination Owner’s Suite w/a 12’ tray ceiling, you will never want to leave! Spa-like Owner’s Bath with zero entry shower. 10’ ceilings on first floor with plenty of room to relax and unwind in the adjacent study. Multiple fireplaces, gas & wood-burning, including one on the covered deck. Great for entertaining! The 2- story great room features a barrel vault ceiling with a Juliet balcony. The second floor boasts three oversized bedrooms, a jack and jill bath, and a loft area. Estimated completion is December.
Location
State MO
County St Louis
Area Ladue
Rooms
Basement Concrete, Full, Unfinished
Interior
Interior Features Vaulted Ceiling, Walk-in Closet(s)
Heating Natural Gas, Forced Air, Zoned
Cooling Central Air, Zoned
Fireplaces Number 1
Fireplaces Type Gas
Fireplace Y
Appliance Dishwasher, Disposal, Double Oven, Microwave, Range, Vented Exhaust Fan
Exterior
Parking Features true
Garage Spaces 4.0
Amenities Available Covered Porch
Private Pool false
Building
Lot Description Infill Lot
Story 1.5
Builder Name McKelvey Homes
Sewer Public Sewer
Water Public
Architectural Style Traditional
Level or Stories One and One Half
Structure Type Brick, Fiber Cement
Schools
Elementary Schools Conway Elem.
Middle Schools Ladue Middle
High Schools Ladue Horton Watkins High
School District Ladue
Others
Acceptable Financing Cash Only, Conventional
Listing Terms Cash Only, Conventional
Special Listing Condition Spec Home, None
Read Less
Want to know what your home might be worth? Contact us for a FREE valuation!

Our team is ready to help you sell your home for the highest possible price ASAP
Bought with Christine Thompson


