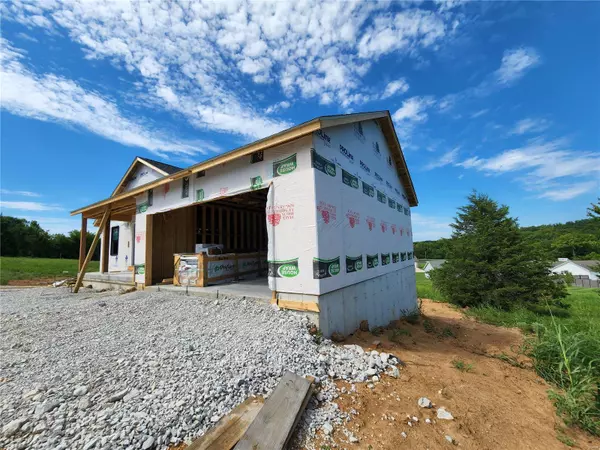$262,000
$262,000
For more information regarding the value of a property, please contact us for a free consultation.
461 Calvey View CT Robertsville, MO 63072
3 Beds
2 Baths
2,614 SqFt
Key Details
Sold Price $262,000
Property Type Single Family Home
Sub Type Residential
Listing Status Sold
Purchase Type For Sale
Square Footage 2,614 sqft
Price per Sqft $100
Subdivision Calvey Brook Estates
MLS Listing ID 22008985
Sold Date 11/18/22
Style Ranch
Bedrooms 3
Full Baths 2
HOA Fees $25/ann
Lot Size 0.520 Acres
Acres 0.52
Lot Dimensions 185x150
Property Description
Just about 12 miles out of town you can own a beautiful 3bd 2 ba home with main floor laundry and a walkout basement on .52 of an acre in Phase II of Calvey Brook Estates with no lot premium before Christmas!!! This home will have quite the curb appeal with a black roof, white siding and cedar accents! Inside there is a huge kitchen/dining & living room area that will have a stylish vinyl plank floor and is perfect for watching the kids while cooking dinner. Cabinets will be a cloud color w/a shaker door. Interior paint will be warm white w/ greige undertones, act now if you want to pick your own interior color. This is an established local builder who allows you to be heard in the process, unlike the less accommodating box builders. He wants you to love the home you are about to make countless memories in. A 1yr home warranty from Choice Home Warranty included. $3000 closing cost credit if you close with the builders preferred lender. Multiple lots avail. Call agent with Questions!
Location
State MO
County Franklin
Area Pacific/Meramec R-3
Rooms
Basement Concrete, Concrete, Bath/Stubbed, Unfinished, Walk-Out Access
Interior
Interior Features Coffered Ceiling(s), Open Floorplan, Vaulted Ceiling, Walk-in Closet(s)
Heating Forced Air
Cooling Electric
Fireplaces Type None
Fireplace Y
Appliance Other
Exterior
Garage true
Garage Spaces 2.0
Private Pool false
Building
Lot Description Cul-De-Sac
Story 1
Builder Name Big Boy Properties LLC
Sewer Public Sewer
Water Public
Architectural Style Traditional
Level or Stories One
Structure Type Vinyl Siding
Schools
Elementary Schools Robertsville Elem.
Middle Schools Meramec Valley Middle
High Schools Pacific High
School District Meramec Valley R-Iii
Others
Ownership Private
Acceptable Financing Cash Only, Conventional, FHA, USDA, VA
Listing Terms Cash Only, Conventional, FHA, USDA, VA
Special Listing Condition Spec Home, None
Read Less
Want to know what your home might be worth? Contact us for a FREE valuation!

Our team is ready to help you sell your home for the highest possible price ASAP
Bought with Kelsey Bowers






