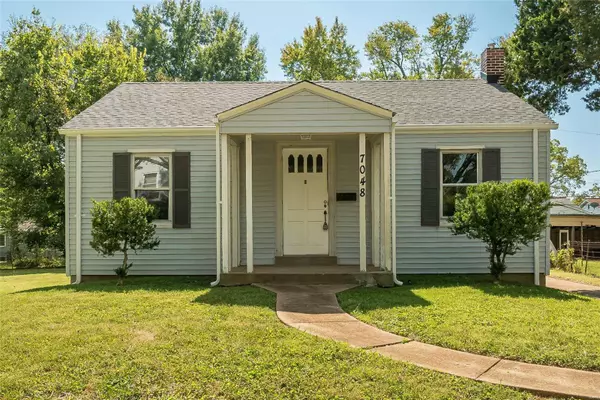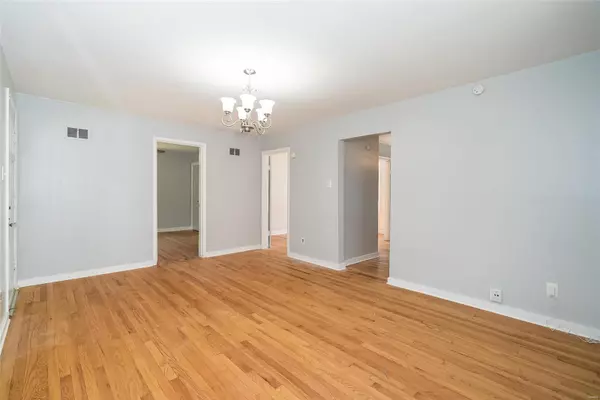$107,000
$109,000
1.8%For more information regarding the value of a property, please contact us for a free consultation.
7048 Melrose AVE St Louis, MO 63130
2 Beds
1 Bath
806 SqFt
Key Details
Sold Price $107,000
Property Type Single Family Home
Sub Type Residential
Listing Status Sold
Purchase Type For Sale
Square Footage 806 sqft
Price per Sqft $132
Subdivision Mc Namee Heights
MLS Listing ID 22058418
Sold Date 11/15/22
Style Bungalow / Cottage
Bedrooms 2
Full Baths 1
Construction Status 82
Year Built 1940
Building Age 82
Lot Size 9,675 Sqft
Acres 0.2221
Lot Dimensions 75x129x75x129
Property Description
Est. 1940. Great opportunity for a first-time buyer or investor. Home could rent for $800 - $1000/month. All of the heavy lifting has been completed for you! Home boasts easy maintenance wood and laminate flooring, fresh neutral paint, updated light fixtures, updated bath, and kitchen with new cabinets, granite counters, stainless steel appliances, including a refrigerator. Also included are the washer/dryer situated in the main level laundry/utility room. Additionally, for your peace of mind, the seller has installed a new hot water heater, furnace, vinyl siding, and roofing. Like the great outdoors? The sizable side yard provides ample space for children or pets to play and for family fun. The location is a hop, skip and jump to the Delmar Loop, Galleria or to University Place, the new retail development at 170 & Olive which will offer shopping and eating venues galore! The central location, proximity to I-170, and affordable list price makes this one a WINNER!
Location
State MO
County St Louis
Area University City
Rooms
Basement Full, Concrete
Interior
Interior Features Some Wood Floors
Heating Forced Air
Cooling Ceiling Fan(s), Electric
Fireplace Y
Appliance Dishwasher, Dryer, Range Hood, Electric Oven, Refrigerator, Stainless Steel Appliance(s), Washer
Exterior
Parking Features true
Garage Spaces 1.0
Private Pool false
Building
Lot Description Level Lot, Sidewalks, Streetlights
Story 1
Sewer Public Sewer
Water Public
Architectural Style Traditional
Level or Stories One
Structure Type Vinyl Siding
Construction Status 82
Schools
Elementary Schools Pershing Elem.
Middle Schools Brittany Woods
High Schools University City Sr. High
School District University City
Others
Ownership Private
Acceptable Financing Cash Only, Conventional, FHA, RRM/ARM, VA
Listing Terms Cash Only, Conventional, FHA, RRM/ARM, VA
Special Listing Condition Rehabbed, None
Read Less
Want to know what your home might be worth? Contact us for a FREE valuation!

Our team is ready to help you sell your home for the highest possible price ASAP
Bought with Jaden Barr






