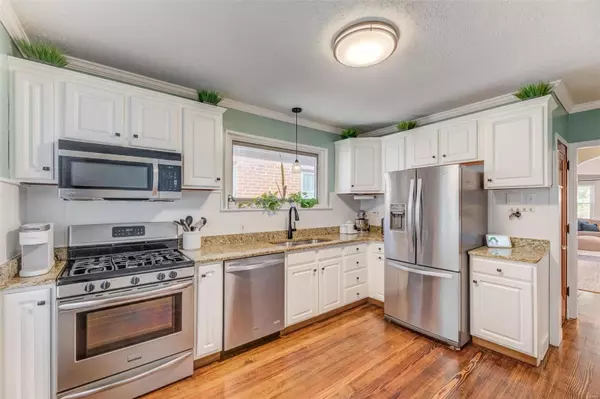$293,769
$275,000
6.8%For more information regarding the value of a property, please contact us for a free consultation.
5534 Walsh ST St Louis, MO 63109
3 Beds
2 Baths
1,562 SqFt
Key Details
Sold Price $293,769
Property Type Single Family Home
Sub Type Residential
Listing Status Sold
Purchase Type For Sale
Square Footage 1,562 sqft
Price per Sqft $188
Subdivision Fendlers Add
MLS Listing ID 22068128
Sold Date 11/23/22
Style Bungalow / Cottage
Bedrooms 3
Full Baths 2
Construction Status 91
Year Built 1931
Building Age 91
Lot Size 3,511 Sqft
Acres 0.0806
Lot Dimensions 30x125
Property Description
OPEN HOUSE IS CANCELED! Stunning brick bungalow with all the charm & character you expect with all the updates you desire. A large living room with gas fireplace greets you in the entryway. Beautiful arched doorway and modern light fixture grace the dining room. Kitchen has nice white cabinets, granite counter tops, pantry, stainless appliances, and an attached sunroom. You’ll also find 2 large bedrooms, and a beautifully updated bathroom complete the main floor. Downstairs you’ll find an updated laundry room with tons of storage, a bedroom/office/den, a large family room/rec room, a beautifully updated full bathroom, and a ton of storage in the utility room with built-in workbench or in the cellar under the front porch. Backyard is fenced with a patio, 1 car garage and concrete pad for additional parking. newer windows, A/C 2020, newer furnace, & water heater 2019, and new sewer lateral 2022. Close to shopping, restaurants, parks & many neighborhood favorites.
Location
State MO
County St Louis City
Area South City
Rooms
Basement Concrete, Bathroom in LL, Partially Finished, Rec/Family Area, Sleeping Area
Interior
Interior Features Open Floorplan, Carpets, Special Millwork, Some Wood Floors
Heating Forced Air
Cooling Electric
Fireplaces Number 1
Fireplaces Type Gas, Ventless
Fireplace Y
Appliance Dishwasher, Disposal, Gas Oven, Refrigerator
Exterior
Parking Features true
Garage Spaces 1.0
Private Pool false
Building
Lot Description Fencing, Level Lot, Streetlights
Story 1
Sewer Public Sewer
Water Public
Architectural Style Traditional
Level or Stories One
Structure Type Brick
Construction Status 91
Schools
Elementary Schools Buder Elem.
Middle Schools Long Middle Community Ed. Center
High Schools Roosevelt High
School District St. Louis City
Others
Ownership Private
Acceptable Financing Cash Only, Conventional, FHA, VA, Other
Listing Terms Cash Only, Conventional, FHA, VA, Other
Special Listing Condition Owner Occupied, None
Read Less
Want to know what your home might be worth? Contact us for a FREE valuation!

Our team is ready to help you sell your home for the highest possible price ASAP
Bought with Kelli Uxa






