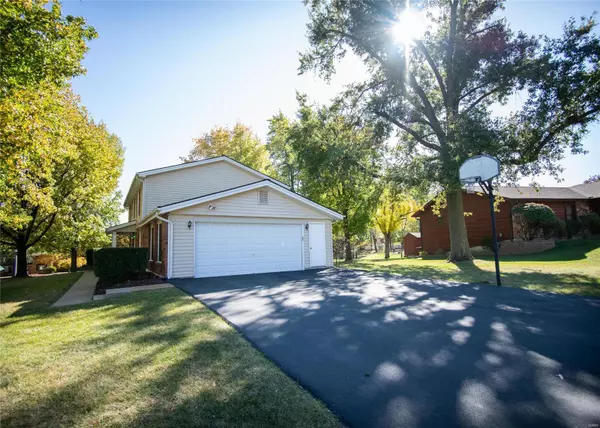$343,000
$345,000
0.6%For more information regarding the value of a property, please contact us for a free consultation.
50 Summertree CT St Peters, MO 63376
5 Beds
4 Baths
3,203 SqFt
Key Details
Sold Price $343,000
Property Type Single Family Home
Sub Type Residential
Listing Status Sold
Purchase Type For Sale
Square Footage 3,203 sqft
Price per Sqft $107
Subdivision Timberidge #1
MLS Listing ID 22063099
Sold Date 11/22/22
Style Other
Bedrooms 5
Full Baths 3
Half Baths 1
Construction Status 42
Year Built 1980
Building Age 42
Lot Size 0.510 Acres
Acres 0.51
Lot Dimensions 83/212x150/165
Property Description
You found it!! A large, two-story home on a half-acre lot, less than two miles from Francis Howell District schools. Framed by large, mature trees, this home boasts 5 bedrooms, with ample storage from 3 walk-in closets, and 3.5 baths with the primary bath shower being updated in 2021. The windows and sliding glass doors were all replaced in 2018 and include a transferable warranty. Imagine hosting and cooking in the generously sized islanded kitchen, and then enjoying the cozy, vented gas log fireplace in the family room. Then walk down to the partially finished walk-out basement which features a bonus room, full bath, storage area, and workshop. An oversized two-car garage with additional storage will welcome you home each day! In the winter, a natural gas furnace warms the garage beautifully for car maintenance or other projects. To top it all off, this home also includes a custom-built workbench, built-in gas grill, riding lawn mower, push lawn mower, hand tools, and foosball table!
Location
State MO
County St Charles
Area Francis Howell North
Rooms
Basement Concrete, Bathroom in LL, Full, Partially Finished, Concrete, Rec/Family Area, Walk-Out Access
Interior
Interior Features Carpets, Window Treatments, Walk-in Closet(s), Wet Bar
Heating Electronic Air Fltrs, Forced Air, Humidifier
Cooling Ceiling Fan(s), Electric, ENERGY STAR Qualified Equipment
Fireplaces Number 1
Fireplaces Type Gas
Fireplace Y
Appliance Grill, Dishwasher, Disposal, Dryer, Gas Cooktop, Microwave, Other, Gas Oven
Exterior
Garage true
Garage Spaces 2.0
Private Pool false
Building
Lot Description Corner Lot, Level Lot
Story 2
Sewer Public Sewer
Water Public
Architectural Style Traditional
Level or Stories Two
Structure Type Brick Veneer, Vinyl Siding
Construction Status 42
Schools
Elementary Schools Henderson Elem.
Middle Schools Barnwell Middle
High Schools Francis Howell North High
School District Francis Howell R-Iii
Others
Ownership Private
Acceptable Financing Cash Only, Conventional, FHA, VA
Listing Terms Cash Only, Conventional, FHA, VA
Special Listing Condition None
Read Less
Want to know what your home might be worth? Contact us for a FREE valuation!

Our team is ready to help you sell your home for the highest possible price ASAP
Bought with Kyle Hannegan






