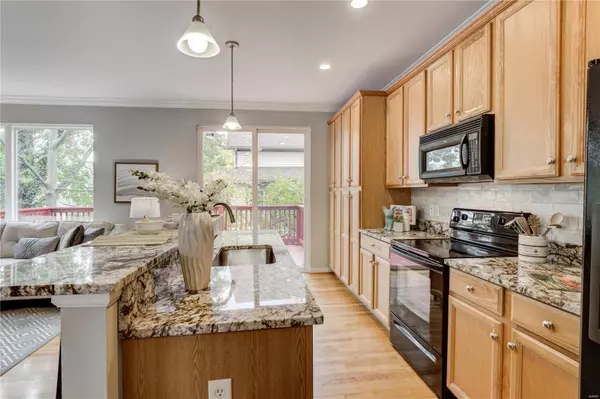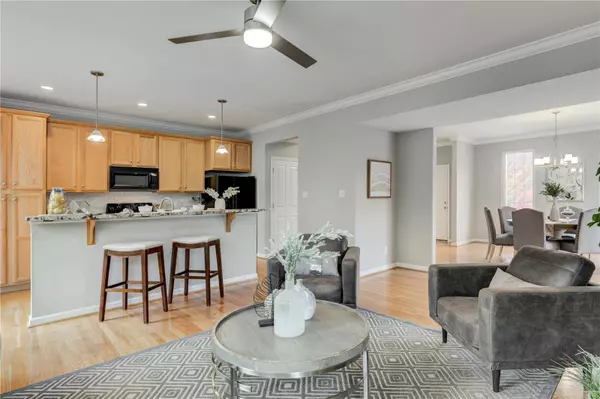$393,000
$400,000
1.8%For more information regarding the value of a property, please contact us for a free consultation.
2113 Dogtown Walk St Louis, MO 63139
3 Beds
3 Baths
1,800 SqFt
Key Details
Sold Price $393,000
Property Type Single Family Home
Sub Type Residential
Listing Status Sold
Purchase Type For Sale
Square Footage 1,800 sqft
Price per Sqft $218
Subdivision Dogtown Walk Twnhse
MLS Listing ID 22065042
Sold Date 12/05/22
Style Townhouse
Bedrooms 3
Full Baths 2
Half Baths 1
Construction Status 17
HOA Fees $20/ann
Year Built 2005
Building Age 17
Lot Size 3,006 Sqft
Acres 0.069
Lot Dimensions None
Property Description
This exquisite end-unit townhome in the heart of Dogtown offers all of the modern amenities and is minutes away from Barnes, Wash U, and a variety of restaurants, shops in Maplewood. The spacious 9' ceiling open floor plan offers plenty of natural light and features crown molding. The separate dining room is large enough for an oversized table, while the great room featuring an impressive gas fireplace with beautiful marble surround for cold winter nights. The kitchen features an abundance of cabinetry, striking quartzite countertops, and newly installed tile backsplash. The oversized kitchen slider leads to a newly refinished deck perfect for summer BBQs or morning coffee. Upstairs features a private master suite with vaulted ceilings, a spacious walk-in closet and luxurious en suite bath with jetted tub, separate shower and double vanities. The car enthusiast will love the climate controlled EV-ready oversized garage large enough to accommodate 3 vehicles and a workshop area!
Location
State MO
County St Louis City
Area South City
Rooms
Basement Full, Concrete, Sump Pump, Storage Space, Unfinished, Walk-Out Access
Interior
Interior Features Bookcases, High Ceilings, Open Floorplan, Carpets, Some Wood Floors
Heating Forced Air
Cooling Electric
Fireplaces Number 1
Fireplaces Type Gas
Fireplace Y
Appliance Dishwasher, Microwave, Electric Oven, Refrigerator
Exterior
Parking Features true
Garage Spaces 2.0
Private Pool false
Building
Lot Description Corner Lot
Story 2
Sewer Public Sewer
Water Public
Architectural Style Traditional, Tudor
Level or Stories Two
Construction Status 17
Schools
Elementary Schools Mason Elem.
Middle Schools Long Middle Community Ed. Center
High Schools Roosevelt High
School District St. Louis City
Others
Ownership Private
Acceptable Financing Cash Only, Conventional, FHA
Listing Terms Cash Only, Conventional, FHA
Special Listing Condition None
Read Less
Want to know what your home might be worth? Contact us for a FREE valuation!

Our team is ready to help you sell your home for the highest possible price ASAP
Bought with Justin Taylor






