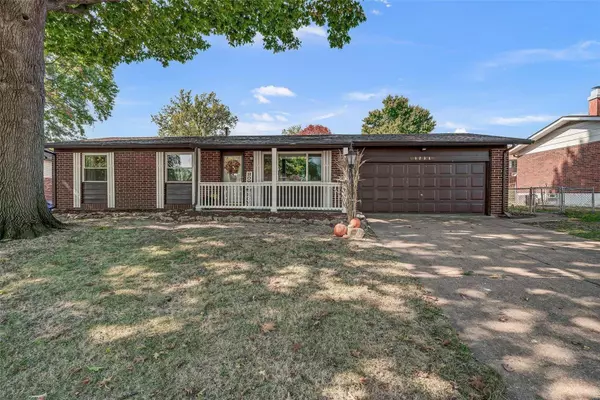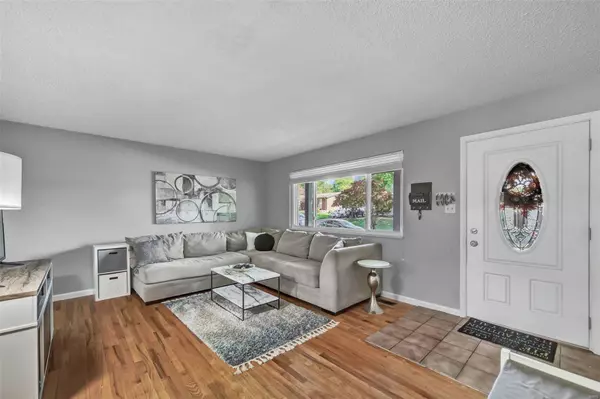$229,900
$235,000
2.2%For more information regarding the value of a property, please contact us for a free consultation.
3231 Gwengreen DR Bridgeton, MO 63044
3 Beds
3 Baths
1,800 SqFt
Key Details
Sold Price $229,900
Property Type Single Family Home
Sub Type Residential
Listing Status Sold
Purchase Type For Sale
Square Footage 1,800 sqft
Price per Sqft $127
Subdivision Green Meadows
MLS Listing ID 22065183
Sold Date 12/01/22
Style Ranch
Bedrooms 3
Full Baths 2
Half Baths 1
Construction Status 55
Year Built 1967
Building Age 55
Lot Size 8,969 Sqft
Acres 0.2059
Lot Dimensions 78x114x78x114
Property Description
Adorable ranch in quiet neighborhood! Beautiful mature tree lined street will lead you home. As you enter from your covered front porch you will be welcomed into a cozy family room with hardwood floors. The living space flows into the kitchen and breakfast rooms accented by a large picture window allowing excellent views of the large level fenced backyard. The center hall will lead you to the main floor bedrooms and baths that have been painted in updated neutral tones. The main floor isn't the only space this home offers! Move downstairs and you will find additional living square footage consisting of a large recreation space, an additional room that could be used as a sleeping area and a full bath! The large attached 2 car garage also has a service door that leads to the backyard with a large patio for entertaining! This home offers so much space around every corner! Come for a visit and make it yours!
Location
State MO
County St Louis
Area Pattonville
Rooms
Basement Concrete, Bathroom in LL, Full, Partially Finished, Concrete, Rec/Family Area, Sleeping Area
Interior
Interior Features Center Hall Plan, Carpets, Some Wood Floors
Heating Forced Air
Cooling Ceiling Fan(s), Electric
Fireplaces Number 1
Fireplaces Type Gas, Non Functional
Fireplace Y
Appliance Grill, Dishwasher, Disposal, Range Hood, Gas Oven
Exterior
Parking Features true
Garage Spaces 2.0
Private Pool false
Building
Lot Description Chain Link Fence, Fencing, Level Lot
Story 1
Sewer Public Sewer
Water Public
Architectural Style Traditional
Level or Stories One
Structure Type Brick
Construction Status 55
Schools
Elementary Schools Bridgeway Elem.
Middle Schools Pattonville Heights Middle
High Schools Pattonville Sr. High
School District Pattonville R-Iii
Others
Ownership Private
Acceptable Financing Cash Only, Conventional, FHA, VA
Listing Terms Cash Only, Conventional, FHA, VA
Special Listing Condition Owner Occupied, None
Read Less
Want to know what your home might be worth? Contact us for a FREE valuation!

Our team is ready to help you sell your home for the highest possible price ASAP
Bought with Tammy Hermann






