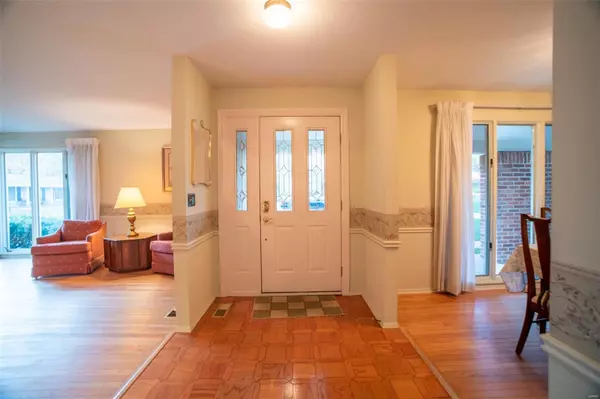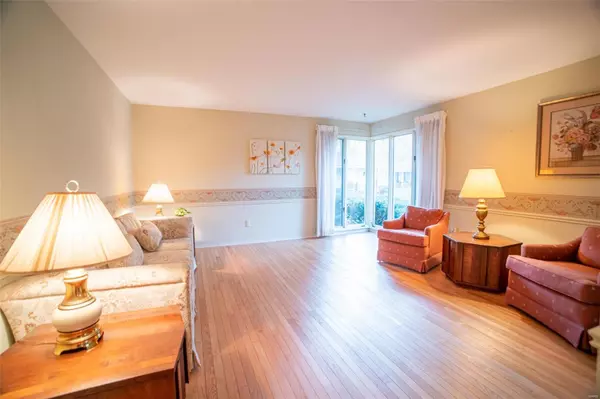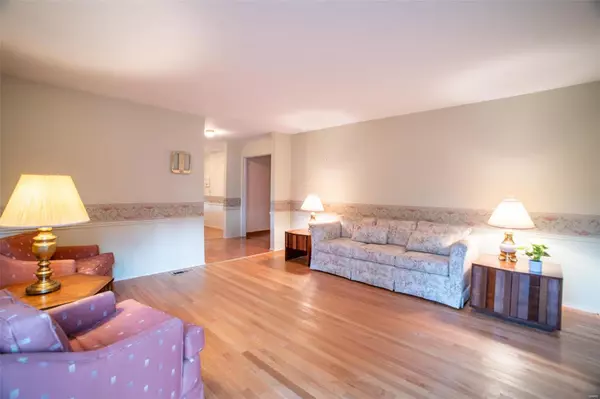$335,000
$360,000
6.9%For more information regarding the value of a property, please contact us for a free consultation.
12 Summersweet LN Ballwin, MO 63011
4 Beds
2 Baths
1,836 SqFt
Key Details
Sold Price $335,000
Property Type Single Family Home
Sub Type Residential
Listing Status Sold
Purchase Type For Sale
Square Footage 1,836 sqft
Price per Sqft $182
Subdivision Wild Wood 6
MLS Listing ID 22063901
Sold Date 12/13/22
Style Ranch
Bedrooms 4
Full Baths 2
Construction Status 58
HOA Fees $12/ann
Year Built 1964
Building Age 58
Lot Size 0.270 Acres
Acres 0.2697
Lot Dimensions 140x5; 141x143
Property Description
Quiet secluded park like setting at this Parkway West ranch so close to West High. This ranch, with full basement features hardwoods thru the four bedrooms plus your living and dining rooms. Well maintained exterior has newer driveway concrete for the rear entry garage, rebuilt chimney two years new and the roof is eight years old. Newer insulated vinyl windows thru much of the house and well maintained landscaping are some of the other exterior bonuses. This cul-de-sac home is surrounded by extensive common areas with running water creeks, mature trees and plenty of grassy areas perfect for the family to enjoy and you definitely will see some wildlife. Four bedrooms make it possible to have a designated home office. The kitchen can be used as an eat-in or a slight design change can add a breakfast bar. The master suite has ample room and exits to a deck to relax. The basement is full and an open slate to imagine and comes with washer, dryer, pool table and a work bench/project table.
Location
State MO
County St Louis
Area Parkway West
Rooms
Basement Concrete, Full, Concrete
Interior
Interior Features Some Wood Floors
Heating Forced Air
Cooling Attic Fan, Ceiling Fan(s), Electric
Fireplaces Number 1
Fireplaces Type Gas
Fireplace Y
Appliance Dishwasher, Electric Cooktop, Electric Oven, Refrigerator
Exterior
Parking Features true
Garage Spaces 2.0
Private Pool false
Building
Lot Description Backs to Comm. Grnd, Backs to Trees/Woods, Creek, Level Lot
Story 1
Sewer Public Sewer
Water Public
Architectural Style Traditional
Level or Stories One
Structure Type Brick Veneer, Steel Siding
Construction Status 58
Schools
Elementary Schools Henry Elem.
Middle Schools West Middle
High Schools Parkway West High
School District Parkway C-2
Others
Ownership Private
Acceptable Financing Cash Only, Conventional, FHA, VA
Listing Terms Cash Only, Conventional, FHA, VA
Special Listing Condition None
Read Less
Want to know what your home might be worth? Contact us for a FREE valuation!

Our team is ready to help you sell your home for the highest possible price ASAP
Bought with Janice Montileone






