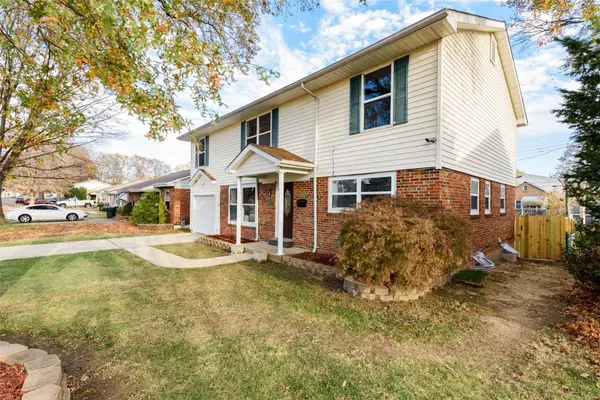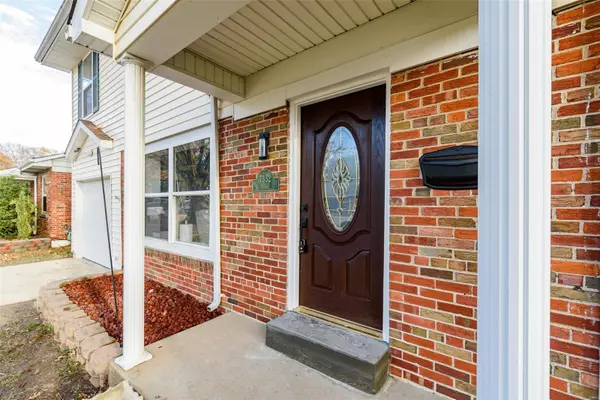$375,000
$365,000
2.7%For more information regarding the value of a property, please contact us for a free consultation.
7332 Yates ST St Louis, MO 63116
5 Beds
4 Baths
3,016 SqFt
Key Details
Sold Price $375,000
Property Type Single Family Home
Sub Type Residential
Listing Status Sold
Purchase Type For Sale
Square Footage 3,016 sqft
Price per Sqft $124
Subdivision Upton Place Add
MLS Listing ID 22073390
Sold Date 12/26/22
Style Other
Bedrooms 5
Full Baths 3
Half Baths 1
Construction Status 68
Year Built 1954
Building Age 68
Lot Size 6,547 Sqft
Acres 0.1503
Lot Dimensions 54.25 FT X 100
Property Description
Welcome to this BEAUTIFUL and LARGE city home. Open concept main floor features gorgeous flooring, custom wall decor and tons of natural lighting. Chef's Kitchen features granite, custom cabinetry, saintliness steel appliances, gas range and much more! The Main floor also features an office room and laundry room. The Masters suite is a dream with a huge bedroom and an equally huge walk-in closet with a built-in custom mirror. Master bathroom features a soaking tub custom lighting and granite counter tops. 3 more large bedrooms with walk in closets & Full Bath round out the upstairs floor. Finished lower level boasts a massive Rec Room with a wet bar & wine cooler. An additional bonus room and full bath complete the lower level. Outside you will find a large composite wood deck, an above ground pool and 2 A/C units to keep you cool year round. Walkable neighborhood just minutes from Carondelet Park Rec Complex, River Des Peres bike trail & more. You won't want to miss this one!
Location
State MO
County St Louis City
Area South City
Rooms
Basement Bathroom in LL, Partially Finished, Rec/Family Area, Sleeping Area
Interior
Interior Features Walk-in Closet(s), Some Wood Floors
Heating Forced Air
Cooling Electric
Fireplaces Type None
Fireplace Y
Appliance Dishwasher, Microwave, Gas Oven, Refrigerator, Wine Cooler
Exterior
Parking Features true
Garage Spaces 2.0
Amenities Available Above Ground Pool
Private Pool true
Building
Lot Description Fencing, Level Lot
Story 2
Sewer Public Sewer
Water Public
Level or Stories Two
Construction Status 68
Schools
Elementary Schools Woerner Elem.
Middle Schools Long Middle Community Ed. Center
High Schools Roosevelt High
School District St. Louis City
Others
Ownership Private
Acceptable Financing Cash Only, Conventional, FHA, VA
Listing Terms Cash Only, Conventional, FHA, VA
Special Listing Condition Renovated, None
Read Less
Want to know what your home might be worth? Contact us for a FREE valuation!

Our team is ready to help you sell your home for the highest possible price ASAP
Bought with Daryl Holland






