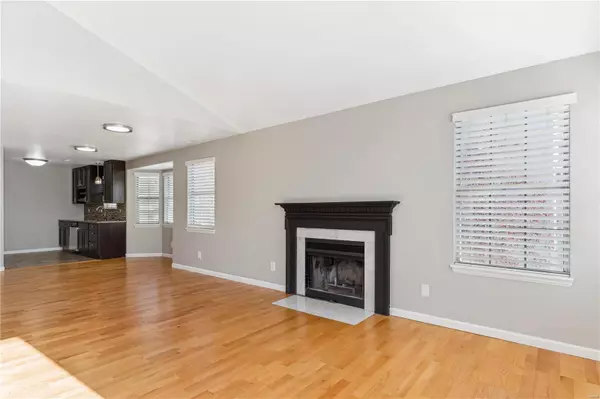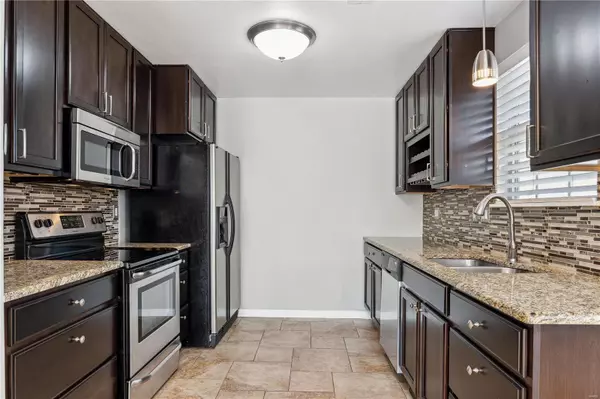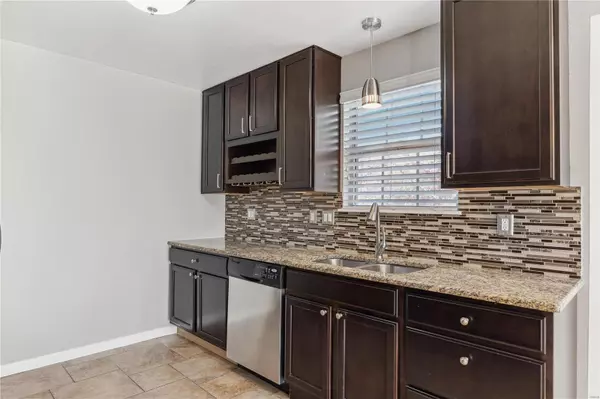$223,000
$200,000
11.5%For more information regarding the value of a property, please contact us for a free consultation.
3166 Autumn Trace DR Maryland Heights, MO 63043
2 Beds
2 Baths
1,458 SqFt
Key Details
Sold Price $223,000
Property Type Condo
Sub Type Condo/Coop/Villa
Listing Status Sold
Purchase Type For Sale
Square Footage 1,458 sqft
Price per Sqft $152
Subdivision Autumn Lakes Condo
MLS Listing ID 22073799
Sold Date 12/23/22
Style Split Foyer
Bedrooms 2
Full Baths 2
Construction Status 36
HOA Fees $270/mo
Year Built 1986
Building Age 36
Property Description
Carefree living in the popular Autumn Lakes Condo Community! Gorgeous deck/patio views of two lakes as well as expansive common grounds. The 1st floor entry provides access to the 2-car garage, stairs up to the 2nd floor living area or down to the LL Family Room. The vaulted great room, with a woodburning fireplace has a Dining Bay and access to the 7x13 deck. The updated kitchen sports granite countertops and a decorative backsplash. Both bedrooms are spacious. Primary has an ensuite bath. 2nd Bedroom has a WI closet. A guest bath, W/D closet and extra closets complete this level. The LL family room has a walkout. All appliances included. Maple laminate, new carpeting in bedroom and new LVP in lower level. The complex incudes exterior maintenance, Clubhouse, Pool, Sports Courts, Fishing lakes. Close to 70, 270, and 141 as well as shopping, CC Park, and more. More info: AutumnLakesSTL.com ACTIVE 11/25. OPEN HOUSE SAT 11/26 1-3 and SUN 11/27 1-3 Offers accepted through 7 pm 11/28.
Location
State MO
County St Louis
Area Pattonville
Rooms
Basement Concrete, Partially Finished, Walk-Out Access
Interior
Interior Features Carpets, Window Treatments, Vaulted Ceiling, Walk-in Closet(s)
Heating Forced Air
Cooling Ceiling Fan(s), Electric
Fireplaces Number 1
Fireplaces Type Woodburning Fireplce
Fireplace Y
Appliance Dishwasher, Disposal, Dryer, Microwave, Electric Oven, Refrigerator, Washer
Exterior
Parking Features true
Garage Spaces 2.0
Amenities Available Clubhouse, In Ground Pool, Private Laundry Hkup, Tennis Court(s), Water View
Private Pool false
Building
Lot Description Backs to Comm. Grnd, Level Lot, Pond/Lake, Sidewalks, Streetlights, Water View
Builder Name HAYDEN
Sewer Public Sewer
Water Public
Architectural Style Traditional
Level or Stories Multi/Split
Construction Status 36
Schools
Elementary Schools Parkwood Elem.
Middle Schools Pattonville Heights Middle
High Schools Pattonville Sr. High
School District Pattonville R-Iii
Others
HOA Fee Include Clubhouse, Some Insurance, Maintenance Grounds, Parking, Pool, Sewer, Snow Removal, Trash, Water
Ownership Private
Acceptable Financing Cash Only, Conventional, FHA, USDA, VA
Listing Terms Cash Only, Conventional, FHA, USDA, VA
Special Listing Condition None
Read Less
Want to know what your home might be worth? Contact us for a FREE valuation!

Our team is ready to help you sell your home for the highest possible price ASAP
Bought with Justin Taylor






