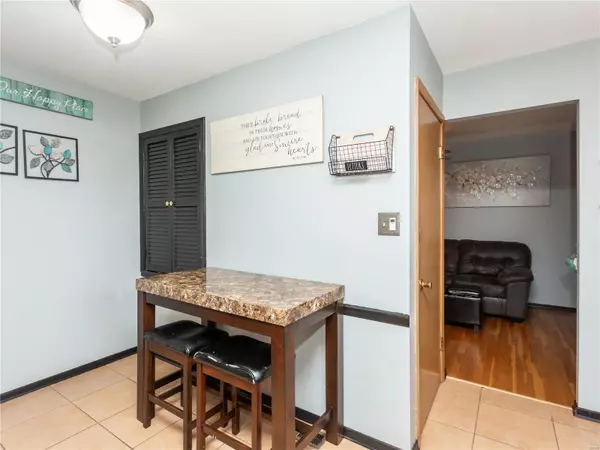$255,000
$250,000
2.0%For more information regarding the value of a property, please contact us for a free consultation.
2239 Westglen Park DR Maryland Heights, MO 63043
3 Beds
2 Baths
1,804 SqFt
Key Details
Sold Price $255,000
Property Type Single Family Home
Sub Type Residential
Listing Status Sold
Purchase Type For Sale
Square Footage 1,804 sqft
Price per Sqft $141
Subdivision Westglen Park
MLS Listing ID 22072638
Sold Date 12/28/22
Style Ranch
Bedrooms 3
Full Baths 2
Construction Status 57
Year Built 1965
Building Age 57
Lot Size 7,549 Sqft
Acres 0.1733
Lot Dimensions 74x106x74x99
Property Description
You will love this tasteful 3 bed/2 bth ranch home in the PARKWAY SCHOOL DISTRICT! Walking in, you are greeted with warm hardwood floors , newly painted neutral walls and an open floor plan with good flow that allows decorating options to make the space work for you. The kitchen is good sized,has a large pantry and a functional layout for food prep.From the kitchen walk outside to a lovely patio and fenced yard to enjoy as you wish.The master bedroom accomodates a king size bed, has its own bathroom, plenty of closet space and feels very comfortable. The two additional bedrooms are also good sized. Most of the lower level is finished. Currently there is a family room and another bonus room. Make it an office, workout room, craft room or additional sleeping area. The laundry room area is unfinished and offers tons of additional storage space. A two car gagage adds to the appeal as well as the covered porch and large driveway. Great location near highways, shopping and Community Center.
Location
State MO
County St Louis
Area Parkway North
Rooms
Basement Full, Partially Finished, Concrete, Sleeping Area
Interior
Interior Features Open Floorplan
Heating Forced Air
Cooling Electric
Fireplaces Type None
Fireplace Y
Appliance Gas Cooktop, Microwave
Exterior
Parking Features true
Garage Spaces 2.0
Private Pool false
Building
Lot Description Fencing, Level Lot
Story 1
Sewer Public Sewer
Water Public
Architectural Style Traditional
Level or Stories One
Structure Type Brk/Stn Veneer Frnt, Vinyl Siding
Construction Status 57
Schools
Elementary Schools Mckelvey Elem.
Middle Schools Northeast Middle
High Schools Parkway North High
School District Parkway C-2
Others
Ownership Private
Acceptable Financing Cash Only, Conventional, FHA, VA
Listing Terms Cash Only, Conventional, FHA, VA
Special Listing Condition None
Read Less
Want to know what your home might be worth? Contact us for a FREE valuation!

Our team is ready to help you sell your home for the highest possible price ASAP
Bought with Denise Maxwell






