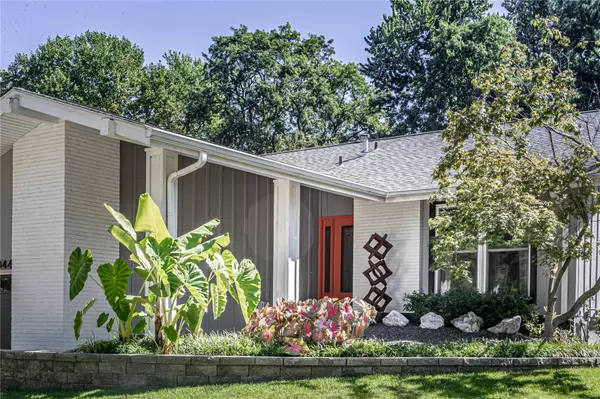$380,000
$385,000
1.3%For more information regarding the value of a property, please contact us for a free consultation.
2044 Pheasant Run DR Maryland Heights, MO 63043
4 Beds
3 Baths
2,588 SqFt
Key Details
Sold Price $380,000
Property Type Single Family Home
Sub Type Residential
Listing Status Sold
Purchase Type For Sale
Square Footage 2,588 sqft
Price per Sqft $146
Subdivision Pheasant Run 2
MLS Listing ID 22063449
Sold Date 12/07/22
Style Ranch
Bedrooms 4
Full Baths 3
Construction Status 54
HOA Fees $35/ann
Year Built 1969
Building Age 54
Lot Size 8,838 Sqft
Acres 0.2029
Lot Dimensions see county records
Property Description
Wow!!Wow!!Wow!! Wait till you see this home! No detail has been overlooked. Beautiful inside & out! From the moment you step onto the covered front porch thru to backyard, you'll be impressed with the meticulous attention to detail. Spacious open floor plan-vaulted ceilings & plenty of light.Beautiful conversation area in front with dining room beyond. Walk thru foyer to kitchen & hearth room-gleaming Brazilian Tiger hdwd flooring. Fireplace takes center stage in hearth room; Updated kitchen with custom cabinetry, granite counters, breakfast bar, pantry. Generous master suite; Addt'l two bedrooms upstairs. All 3 bathrooms-think SPA! Lower level finished with 4th bedroom, 3rd bath, family room with movie area. Fireplace; Game area/dining area; Laundry. Stunning backyard!! Imagine the entertaining you could do here!! Oversized garage. HVAC & Kitchen "18; egress window "22; Baths "20; sump pumps "20/22;Driveway/epoxy garage floor "21; Retaining walls(versa-lok) "20/21 Amazing Location!!
Location
State MO
County St Louis
Area Parkway North
Rooms
Basement Bathroom in LL, Egress Window(s), Fireplace in LL, Full, Partially Finished, Rec/Family Area
Interior
Interior Features Open Floorplan, Carpets, Window Treatments, Vaulted Ceiling, Walk-in Closet(s), Some Wood Floors
Heating Forced Air
Cooling Ceiling Fan(s), Gas
Fireplaces Number 2
Fireplaces Type Gas, Insert, Ventless, Woodburning Fireplce
Fireplace Y
Appliance Dishwasher, Disposal, Microwave, Gas Oven, Refrigerator, Stainless Steel Appliance(s)
Exterior
Parking Features true
Garage Spaces 2.0
Amenities Available Spa/Hot Tub
Private Pool false
Building
Lot Description Backs to Comm. Grnd, Backs to Trees/Woods, Fencing, Level Lot, Sidewalks, Streetlights
Story 1
Sewer Public Sewer
Water Public
Architectural Style Traditional
Level or Stories One
Structure Type Cedar, Frame
Construction Status 54
Schools
Elementary Schools Mckelvey Elem.
Middle Schools Northeast Middle
High Schools Parkway North High
School District Parkway C-2
Others
Ownership Private
Acceptable Financing Cash Only, Conventional, FHA
Listing Terms Cash Only, Conventional, FHA
Special Listing Condition Owner Occupied, None
Read Less
Want to know what your home might be worth? Contact us for a FREE valuation!

Our team is ready to help you sell your home for the highest possible price ASAP
Bought with Kristen Hof






