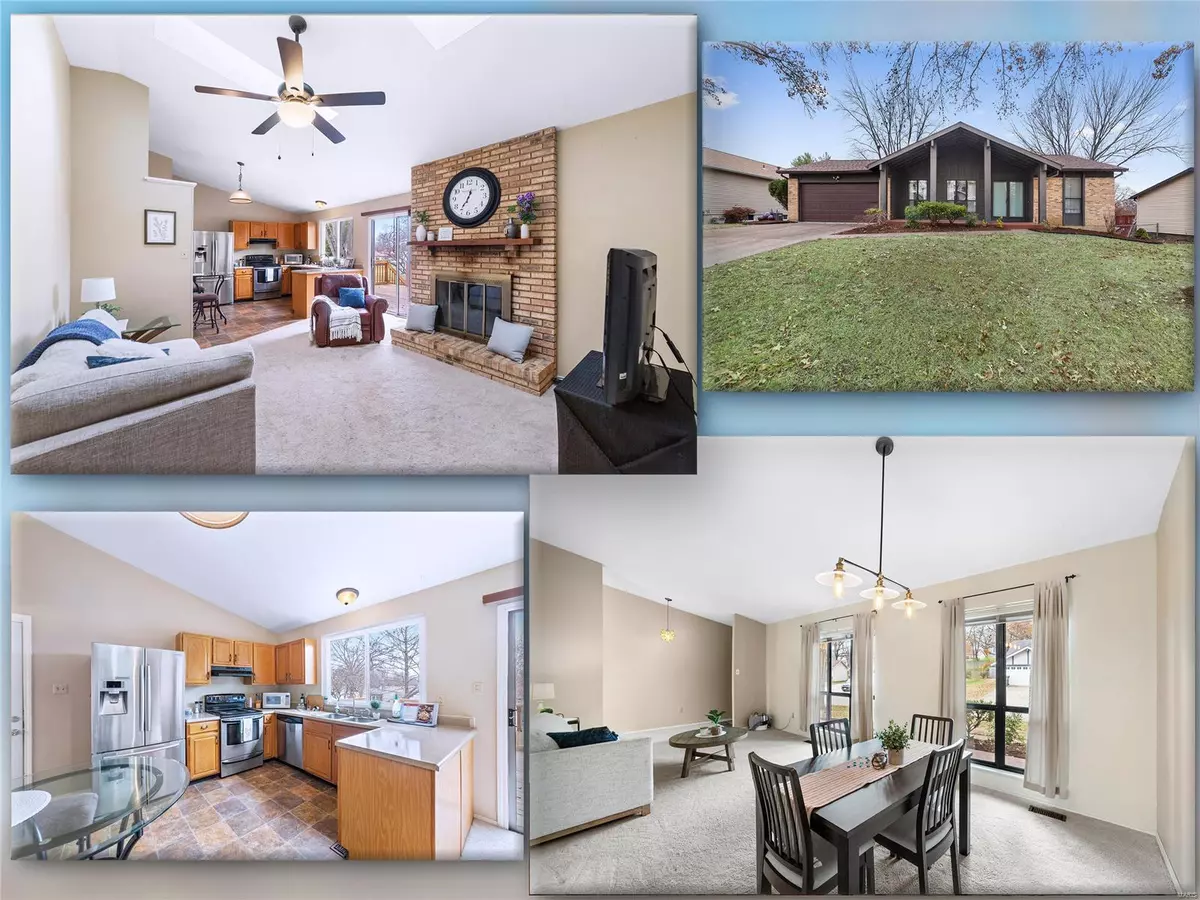$256,000
$245,000
4.5%For more information regarding the value of a property, please contact us for a free consultation.
34 Gateswood DR St Peters, MO 63376
3 Beds
3 Baths
1,700 SqFt
Key Details
Sold Price $256,000
Property Type Single Family Home
Sub Type Residential
Listing Status Sold
Purchase Type For Sale
Square Footage 1,700 sqft
Price per Sqft $150
Subdivision Englewood #4
MLS Listing ID 22076598
Sold Date 01/11/23
Style Ranch
Bedrooms 3
Full Baths 3
Construction Status 40
Year Built 1983
Building Age 40
Lot Size 8,359 Sqft
Acres 0.1919
Lot Dimensions 115 x 80
Property Description
Welcome to this beautiful 3 bed, 3 Bath Ranch home located in the heart of St. Peters! This home boasts an open floor plan, vaulted ceilings, skylights, a separate family room, Living/dining combo & a partially finished LL w/a full bath, walk-out & an additional sleeping area, office or media room. The eat-in kitchen opens to the family room & features vaulted ceilings, a wrap-around counter, Stainless Steel appliances & a big window & slider for plenty of natural lighting. The family room adds to it w/it's tall vault, skylights & wood-burning brick fireplace. The huge Living/dining combo has big windows as well that look out to the over-sized covered porch area. The large master-suite has it's own full bath w/a skylight, walk-in & a linen closet. The bathrooms separate the 2 additional rooms from the master. A large Level Lot, deck & patio & partial fencing as well. Roof new in 2020. Right off 70 & close to shopping, restaurants & major highways! Great neighborhood & school district!
Location
State MO
County St Charles
Area Fort Zumwalt East
Rooms
Basement Bathroom in LL, Full, Partially Finished, Sleeping Area, Walk-Out Access
Interior
Interior Features Open Floorplan, Carpets, Window Treatments, Vaulted Ceiling, Walk-in Closet(s)
Heating Forced Air
Cooling Electric
Fireplaces Number 1
Fireplaces Type Woodburning Fireplce
Fireplace Y
Appliance Dishwasher, Disposal, Electric Oven
Exterior
Parking Features true
Garage Spaces 2.0
Private Pool false
Building
Lot Description Partial Fencing, Sidewalks, Streetlights
Story 1
Sewer Public Sewer
Water Public
Architectural Style Traditional
Level or Stories One
Structure Type Brick
Construction Status 40
Schools
Elementary Schools Lewis & Clark Elem.
Middle Schools Dubray Middle
High Schools Ft. Zumwalt East High
School District Ft. Zumwalt R-Ii
Others
Ownership Private
Acceptable Financing Cash Only, Conventional, FHA, Government, VA
Listing Terms Cash Only, Conventional, FHA, Government, VA
Special Listing Condition None
Read Less
Want to know what your home might be worth? Contact us for a FREE valuation!

Our team is ready to help you sell your home for the highest possible price ASAP
Bought with Heather Mellor






