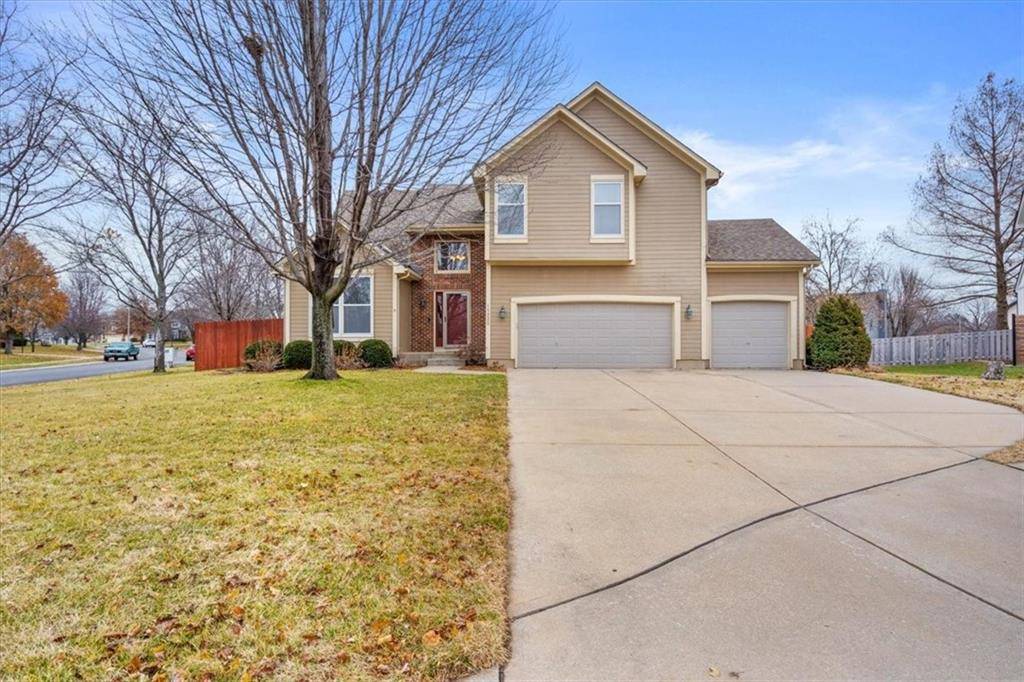$375,000
$375,000
For more information regarding the value of a property, please contact us for a free consultation.
15225 W 139th TER Olathe, KS 66062
4 Beds
5 Baths
2,901 SqFt
Key Details
Sold Price $375,000
Property Type Single Family Home
Sub Type Single Family Residence
Listing Status Sold
Purchase Type For Sale
Square Footage 2,901 sqft
Price per Sqft $129
Subdivision Wexford
MLS Listing ID 2414863
Sold Date 01/13/23
Style Traditional
Bedrooms 4
Full Baths 3
Half Baths 2
HOA Fees $29/ann
Year Built 1997
Annual Tax Amount $4,948
Lot Size 0.312 Acres
Acres 0.31184572
Property Sub-Type Single Family Residence
Source hmls
Property Description
Checkout this expansive 2-Story home in Wexford built on a corner lot in a cul de sac! This home features 4 bedrooms, 3 full bathrooms, 2 half bathrooms & a 3 car garage! 2-story front entry w/hardwood floors leading into the large kitchen & great room area! Main floor features include a kitchen w/granite countertops, stained cabinets, s/s appliances (all stay) pantry & writing desk. Additionally, the large great room offers a gas fireplace, stained built-ins open to the kitchen area. Also on the main floor is a formal dining & sitting room + half-bathroom. The second floor features a laundry room, walk-in closets & large bedrooms. The basement has a built-in bar, half-bathroom & plenty of room for a pool table + secondary living room. The backyard features a patio/deck combination w/a large fenced in yard! The HOA offers a swimming pool & the home feeds into Olathe schools (Briarwood, Frontier Trail, Olathe South!) Utilities include Google Fiber, Evergy, Atmos Energy & City of Olathe for sewer, water & trash. Don't wait, schedule your private showing for this beautiful home in Olathe today!
Location
State KS
County Johnson
Rooms
Other Rooms Family Room, Formal Living Room, Great Room, Office, Recreation Room
Basement Finished, Full, Radon Mitigation System
Interior
Interior Features Ceiling Fan(s), Pantry, Stained Cabinets, Walk-In Closet(s), Wet Bar, Whirlpool Tub
Heating Natural Gas
Cooling Electric
Flooring Carpet, Wood
Fireplaces Number 1
Fireplaces Type Gas Starter, Great Room
Equipment Fireplace Equip
Fireplace Y
Appliance Dishwasher, Microwave, Refrigerator, Built-In Electric Oven, Stainless Steel Appliance(s)
Laundry Bedroom Level, Upper Level
Exterior
Parking Features true
Garage Spaces 3.0
Fence Wood
Amenities Available Pool
Roof Type Composition
Building
Lot Description Corner Lot, Cul-De-Sac, Level, Sprinkler-In Ground
Entry Level 2 Stories
Sewer City/Public
Water Public
Structure Type Brick & Frame, Wood Siding
Schools
Elementary Schools Briarwood
Middle Schools Frontier Trail
High Schools Olathe South
School District Olathe
Others
Ownership Private
Acceptable Financing Cash, Conventional, FHA, VA Loan
Listing Terms Cash, Conventional, FHA, VA Loan
Read Less
Want to know what your home might be worth? Contact us for a FREE valuation!

Our team is ready to help you sell your home for the highest possible price ASAP






