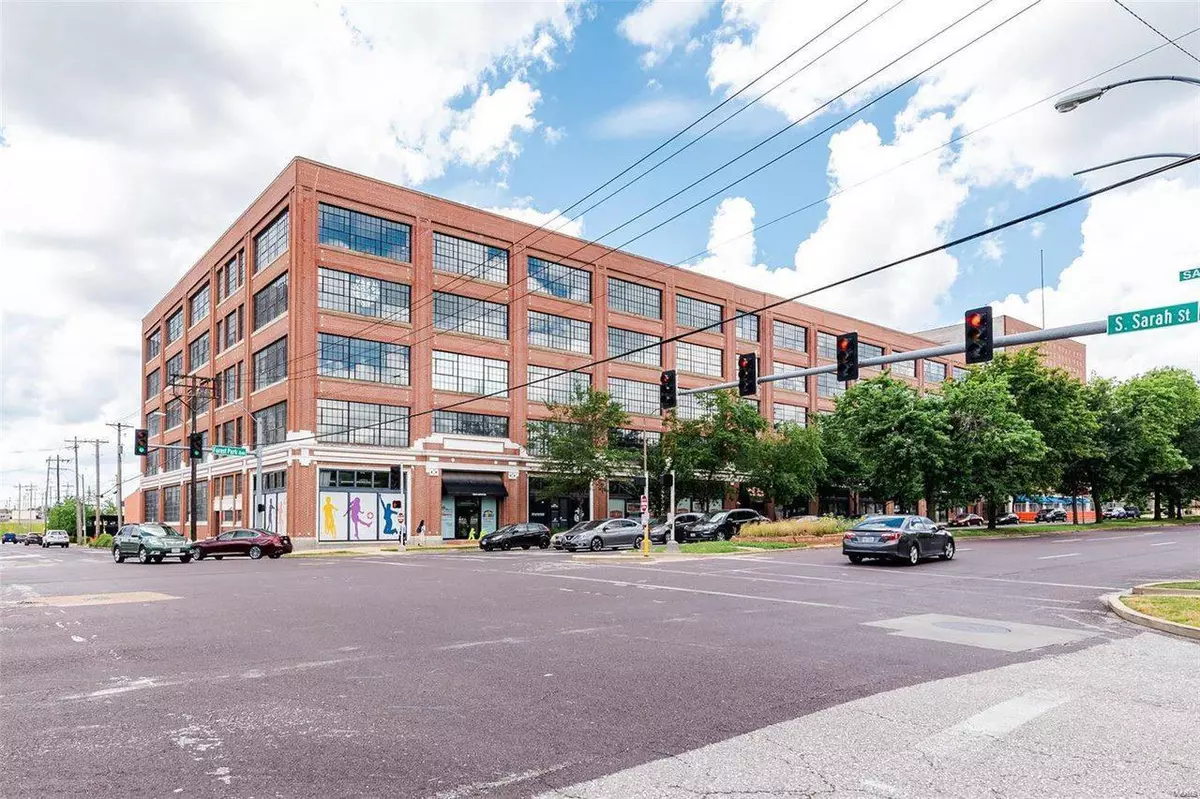$269,900
$269,900
For more information regarding the value of a property, please contact us for a free consultation.
4100 Forest Park AVE #206 St Louis, MO 63108
2 Beds
2 Baths
1,355 SqFt
Key Details
Sold Price $269,900
Property Type Condo
Sub Type Condo/Coop/Villa
Listing Status Sold
Purchase Type For Sale
Square Footage 1,355 sqft
Price per Sqft $199
Subdivision West End Lofts
MLS Listing ID 22074010
Sold Date 01/13/23
Style Other
Bedrooms 2
Full Baths 2
Construction Status 110
HOA Fees $657/mo
Year Built 1913
Building Age 110
Property Description
Prepared to be wowed! Welcome to West End Lofts, a historic Century-Old Building with an exceptional modern flair. From the spacious lobby and numerous amenities to sought-after CWE location, this is a wonderful place to call home. Your loft is open & spacious with an abundance of natural light, soaring ceilings, exposed brick, and original factory columns that blend history with sophisticated finishes: wood flooring, designer cabinets, granite countertops, & stainless appliances in your kitchen & large Primary Suite boasting an over-sized spa-like bathroom. An additional large bedroom and a separate full bath complete the space. The building offers notable amenities such as a large outdoor pool and entertainment space, fitness center, billiards room, and guest suite available to reserve. And did we mention LOCATION?! High walking score to all things wonderful in the CWE including The Cortex development, Wash U Medical Campus, IKEA and so much more. Make sure to see this one soon!
Location
State MO
County St Louis City
Area Central West
Rooms
Basement Concrete
Interior
Interior Features Open Floorplan, Carpets, High Ceilings, Some Wood Floors
Heating Forced Air
Cooling Electric
Fireplace Y
Appliance Dishwasher, Dryer, Microwave, Range Hood, Gas Oven, Washer
Exterior
Parking Features false
Amenities Available Clubhouse, Elevator(s), Exercise Room, High Speed Conn., In Ground Pool
Private Pool false
Building
Sewer Public Sewer
Water Public
Level or Stories Three Or More
Construction Status 110
Schools
Elementary Schools Ashland Elem. And Br.
Middle Schools Yeatman-Liddell Middle School
High Schools Vashon High
School District St. Louis City
Others
HOA Fee Include Clubhouse, Some Insurance, Pool, Sewer, Trash, Water
Ownership Private
Acceptable Financing Cash Only, Conventional
Listing Terms Cash Only, Conventional
Special Listing Condition None
Read Less
Want to know what your home might be worth? Contact us for a FREE valuation!

Our team is ready to help you sell your home for the highest possible price ASAP
Bought with Spencer Toder






