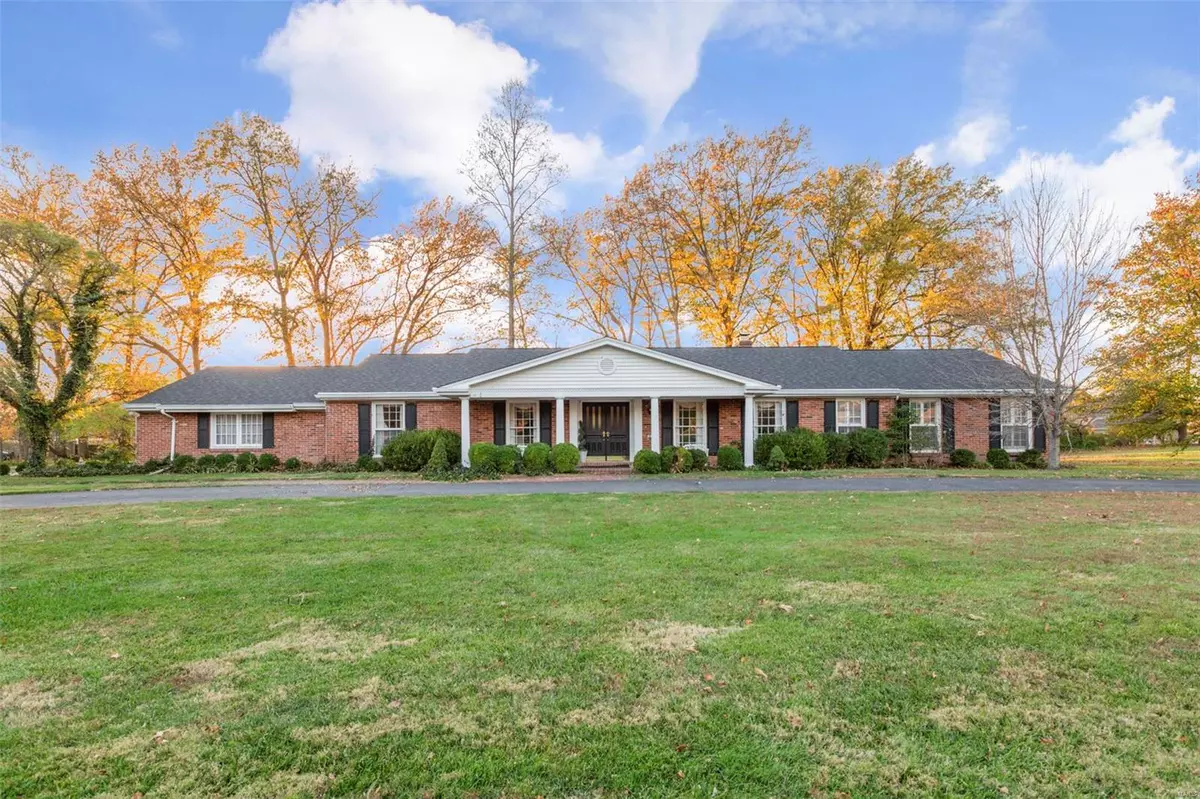$805,000
$700,000
15.0%For more information regarding the value of a property, please contact us for a free consultation.
1615 Woodgate DR Frontenac, MO 63131
4 Beds
4 Baths
4,427 SqFt
Key Details
Sold Price $805,000
Property Type Single Family Home
Sub Type Residential
Listing Status Sold
Purchase Type For Sale
Square Footage 4,427 sqft
Price per Sqft $181
Subdivision Twin Fawns
MLS Listing ID 22076681
Sold Date 01/19/23
Style Ranch
Bedrooms 4
Full Baths 3
Half Baths 1
Construction Status 58
HOA Fees $16/ann
Year Built 1965
Building Age 58
Lot Size 1.002 Acres
Acres 1.0022
Lot Dimensions 214x204
Property Description
Extraordinary ranch home with over 4400 sq ft of living space nestled on an acre lot in the enviable Frontenac Twin Fawns Estates subdivision! Crown molding, tray ceilings, built-in bookcases & exposed timber beams are found throughout this stately home that resonates pride in ownership. The entry foyer is flanked by the dining room & a massive living room that opens to a spectacular family room w/a gorgeous fireplace. A jaw-dropping 4-season room immediately grabs your attention w/floor to ceiling windows overlooking the beautiful backyard just waiting for that new pool! There’s no shortage of space in the kitchen w/breakfast room or the 4 spacious bedrooms, including a large master suite and 2nd suite. Three baths on the main and an additional ½ bath in the finished LL rec area that includes a bar & the perfect space for entertaining. This large, level lot with mature trees provides a surplus of space to create an incredible outdoor oasis. Kirkwood schools & Twin Fawns Estates!
Location
State MO
County St Louis
Area Kirkwood
Rooms
Basement Bathroom in LL, Full, Partially Finished, Concrete, Rec/Family Area
Interior
Interior Features Bookcases, Open Floorplan, Carpets, Window Treatments, Vaulted Ceiling, Wet Bar, Some Wood Floors
Heating Forced Air, Humidifier
Cooling Electric
Fireplaces Number 1
Fireplaces Type Woodburning Fireplce
Fireplace Y
Appliance Dishwasher, Disposal, Electric Cooktop, Microwave, Electric Oven, Refrigerator, Wall Oven, Washer
Exterior
Parking Features true
Garage Spaces 2.0
Private Pool false
Building
Lot Description Level Lot, Partial Fencing
Story 1
Sewer Public Sewer
Water Public
Architectural Style Traditional
Level or Stories One
Structure Type Brick
Construction Status 58
Schools
Elementary Schools Westchester Elem.
Middle Schools North Kirkwood Middle
High Schools Kirkwood Sr. High
School District Kirkwood R-Vii
Others
Ownership Private
Acceptable Financing Cash Only, Conventional, FHA, VA
Listing Terms Cash Only, Conventional, FHA, VA
Special Listing Condition None
Read Less
Want to know what your home might be worth? Contact us for a FREE valuation!

Our team is ready to help you sell your home for the highest possible price ASAP
Bought with Damian Gerard






