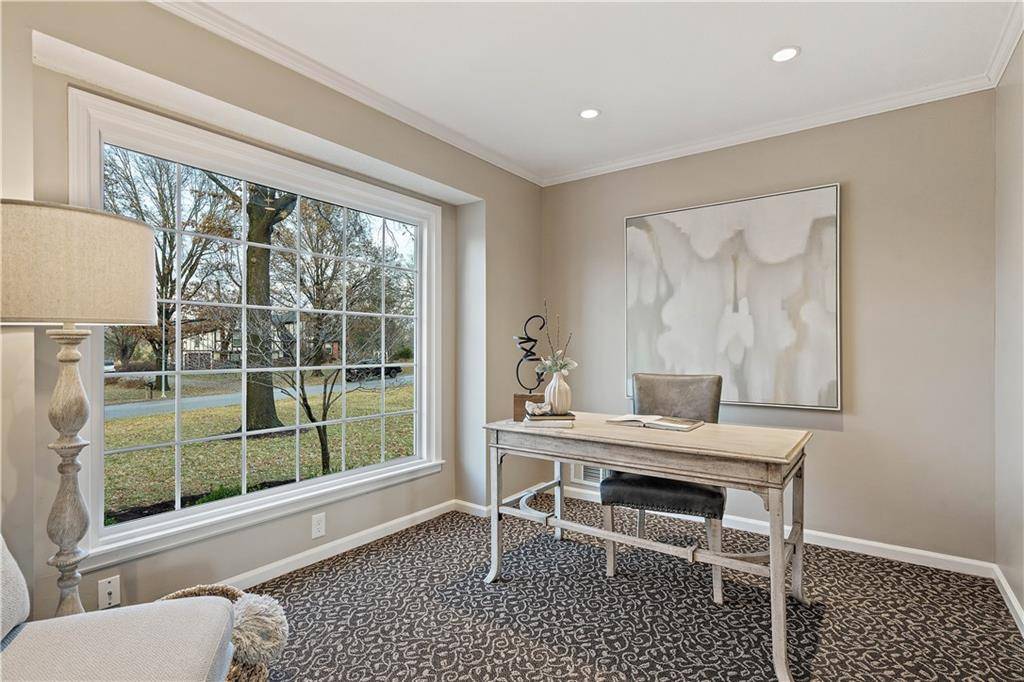$440,000
$440,000
For more information regarding the value of a property, please contact us for a free consultation.
11811 W 148TH ST Olathe, KS 66062
4 Beds
3 Baths
2,008 SqFt
Key Details
Sold Price $440,000
Property Type Single Family Home
Sub Type Single Family Residence
Listing Status Sold
Purchase Type For Sale
Square Footage 2,008 sqft
Price per Sqft $219
Subdivision Quivira Trails
MLS Listing ID 2410533
Sold Date 01/26/23
Style Traditional
Bedrooms 4
Full Baths 2
Half Baths 1
Year Built 1976
Annual Tax Amount $4,723
Lot Size 1.130 Acres
Acres 1.13
Property Sub-Type Single Family Residence
Source hmls
Property Description
LOCATION, LOCATION, LOCATION! Why look south for more land when this location is great for everything! 1.13 acres of land in Eastern Olathe in the award-winning Blue Valley School District! Close to 148th and Quivira with great access to shopping and easy highway access. Enjoy evenings on the oversized rear patio overlooking the large acre-plus lot that includes fire-pit area, a separate basketball court and fruit trees! You can even grow your own garden as there is no HOA!
Tons of room to entertain in the large great room with custom built-in by the beautiful gas fireplace. Walk through the glass French doors into the private office. The galley kitchen with double oven has been updated with quartz countertops along with white tile backsplash. The primary suite features a walk-in closet and a double vanity with upgraded quartz countertop.
High Efficiency Lennox Furnace and A/C are less than 5 months old. Water Heater is less than a year old. All upstairs windows were replaced in 2020 to match the newer windows in the main level that the previous owner had installed. The current owners also had stucco installed on the sides and rear of home to minimize future maintenance cost and match the stucco on the front of the home. Additional soffit ventilation was installed in 2020 and the rear patio was expanded as well. Don't miss the large detached shed on the back of the property! Home is being sold by Owner/Agents.
Location
State KS
County Johnson
Rooms
Other Rooms Great Room, Office, Recreation Room
Basement Finished, Inside Entrance, Partial, Sump Pump
Interior
Interior Features Ceiling Fan(s), Painted Cabinets, Pantry, Smart Thermostat, Vaulted Ceiling, Walk-In Closet(s)
Heating Natural Gas
Cooling Electric
Flooring Carpet, Tile, Wood
Fireplaces Number 1
Fireplaces Type Family Room, Gas
Fireplace Y
Appliance Cooktop, Dishwasher, Disposal, Double Oven, Exhaust Hood, Humidifier, Microwave, Stainless Steel Appliance(s), Under Cabinet Appliance(s)
Laundry Laundry Room, Off The Kitchen
Exterior
Exterior Feature Firepit
Parking Features true
Garage Spaces 2.0
Fence Other
Roof Type Composition
Building
Lot Description Acreage, Estate Lot, Level
Entry Level Side/Side Split,Tri Level
Sewer Septic Tank
Water Public
Structure Type Brick Trim, Stucco & Frame
Schools
Elementary Schools Morse
Middle Schools Aubry Bend
High Schools Blue Valley Southwest
School District Blue Valley
Others
Ownership Private
Acceptable Financing Cash, Conventional, VA Loan
Listing Terms Cash, Conventional, VA Loan
Read Less
Want to know what your home might be worth? Contact us for a FREE valuation!

Our team is ready to help you sell your home for the highest possible price ASAP






