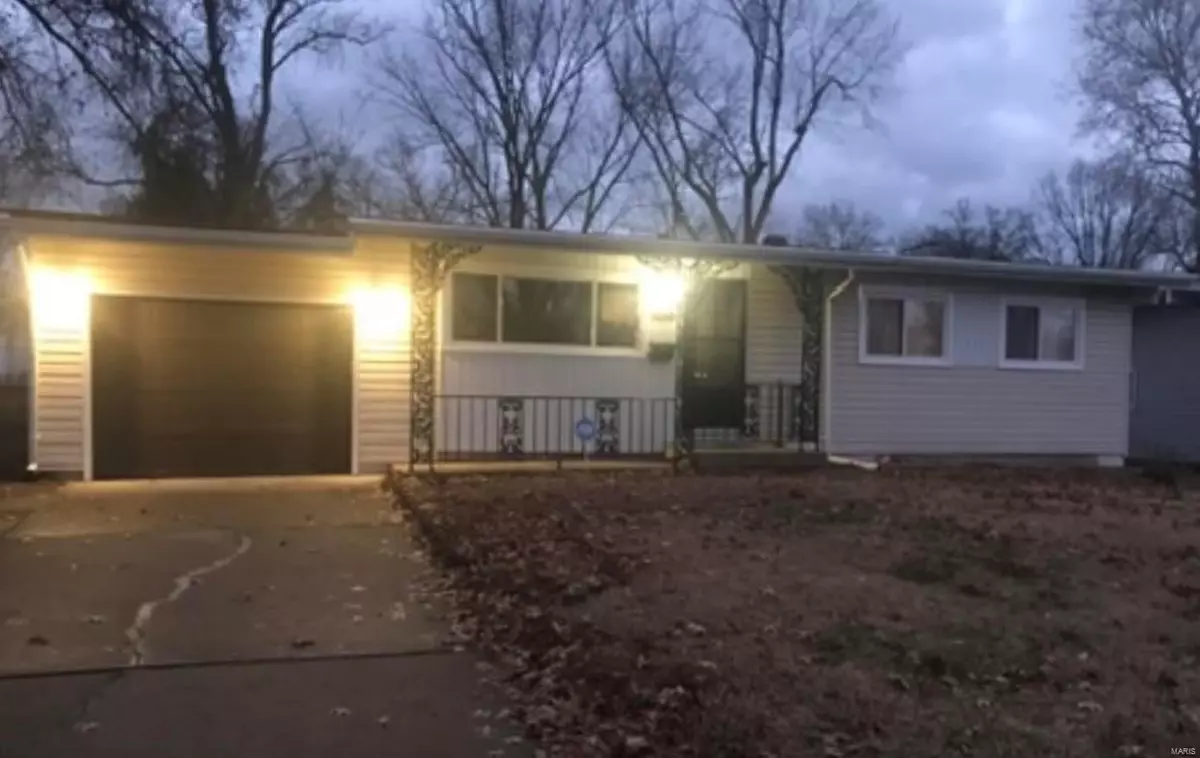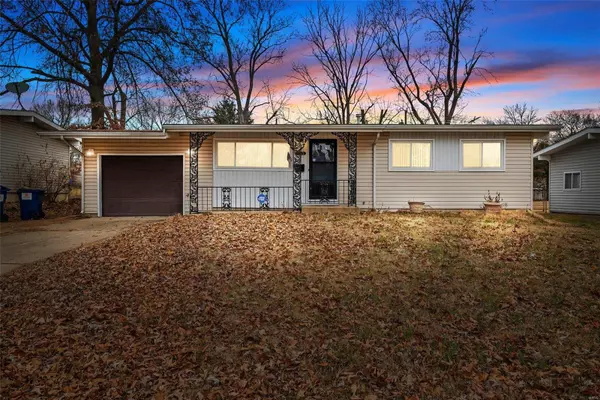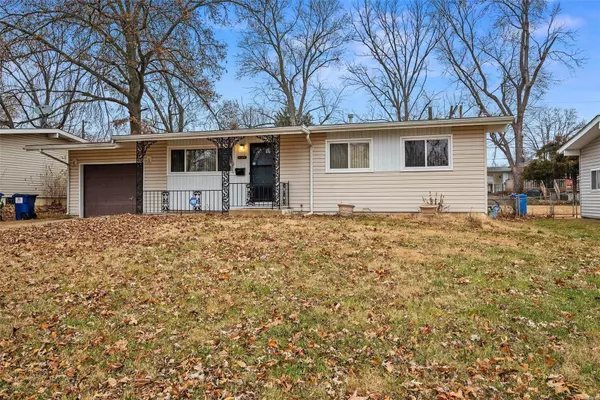$144,500
$139,900
3.3%For more information regarding the value of a property, please contact us for a free consultation.
1515 Aspen DR Florissant, MO 63031
3 Beds
2 Baths
2,118 SqFt
Key Details
Sold Price $144,500
Property Type Single Family Home
Sub Type Residential
Listing Status Sold
Purchase Type For Sale
Square Footage 2,118 sqft
Price per Sqft $68
Subdivision Brinwood Sub 5Th Add
MLS Listing ID 22078191
Sold Date 01/27/23
Style Ranch
Bedrooms 3
Full Baths 2
Construction Status 63
Year Built 1960
Building Age 63
Lot Size 7,658 Sqft
Acres 0.1758
Lot Dimensions 0.1758
Property Description
Welcome Home to this 3 bedroom 2 bathroom home! Greeting you with a covered front porch, upon entering you will find the open inviting floor plan! Throughout the main floor of this home you will find a mixture of hardwood floors and upgraded bamboo wooden floors. The front living room welcomes you as you enter the home, leading you into the kitchen/dining room combo w/lots of cabinet space, newer stainless steel microwave and gas oven/range, the stunning great room offers a wood burning fireplace and ship lap accent walls. Four seasons room is perfect for entertaining all year round. The lower level has a rec room, family room, full bathroom and laundry room/storage room. The large fenced in backyard has a large deck and a huge shed that has been turned into a bar lounge area! Newer vinyl windows installed in December 2018 throughout the main level of the home, April 2019 new roof installed & plumbing stack replaced. Don't delay schedule your showing today.
Location
State MO
County St Louis
Area Hazelwood West
Rooms
Basement Bathroom in LL, Partially Finished, Rec/Family Area
Interior
Interior Features Bookcases, Open Floorplan, Carpets, Special Millwork, Window Treatments, Some Wood Floors
Heating Forced Air
Cooling Ceiling Fan(s), Electric
Fireplaces Number 1
Fireplaces Type Woodburning Fireplce
Fireplace Y
Appliance Disposal, Microwave, Gas Oven, Refrigerator, Stainless Steel Appliance(s)
Exterior
Garage true
Garage Spaces 2.0
Amenities Available Workshop Area
Private Pool false
Building
Lot Description Chain Link Fence, Level Lot, Streetlights
Story 1
Sewer Public Sewer
Water Public
Architectural Style Traditional
Level or Stories One
Structure Type Vinyl Siding
Construction Status 63
Schools
Elementary Schools Mccurdy Elem.
Middle Schools Northwest Middle
High Schools Hazelwood West High
School District Hazelwood
Others
Ownership Private
Acceptable Financing Cash Only, Conventional, FHA, VA
Listing Terms Cash Only, Conventional, FHA, VA
Special Listing Condition Owner Occupied, None
Read Less
Want to know what your home might be worth? Contact us for a FREE valuation!

Our team is ready to help you sell your home for the highest possible price ASAP
Bought with Melanie Thomas-Pack






