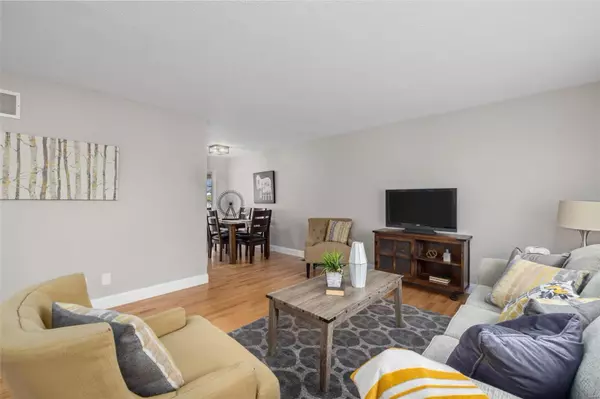$265,000
$269,000
1.5%For more information regarding the value of a property, please contact us for a free consultation.
11805 Gay Glen DR Maryland Heights, MO 63043
3 Beds
2 Baths
1,650 SqFt
Key Details
Sold Price $265,000
Property Type Single Family Home
Sub Type Residential
Listing Status Sold
Purchase Type For Sale
Square Footage 1,650 sqft
Price per Sqft $160
Subdivision Brookside 7
MLS Listing ID 22075092
Sold Date 01/31/23
Style Split Foyer
Bedrooms 3
Full Baths 2
Construction Status 59
Year Built 1964
Building Age 59
Lot Size 10,528 Sqft
Acres 0.2417
Lot Dimensions 120/125x89/80
Property Description
Get ready to fall in love with this recently remodeled home in the Pattonville School District. This home is situated on a large corner lot and features a large 2 car attached garage. Walk inside and you will notice updates throughout. From the freshly refinished hardwood floors to the beautifully updated kitchen and bathrooms. No stone was left unturned with this remodel. You’ll love the granite countertops and 42 inch cabinets, new modern fans and light fixtures, new carpet, custom tile work, new vanities, all new doors and trim, modern matte black hardware and fixtures. Enjoy your own private deck off the back of the primary bedroom. The finished lower level showcases a fireplace area with modern luxury vinyl plank flooring. Enjoy relaxing in the bonus 143 sq.ft. three season room and covered deck off the back of the house. Step down to the large brick patio that spans the length of the home. Don’t miss the chance to make this amazing property your home. Schedule your showing today!
Location
State MO
County St Louis
Area Pattonville
Rooms
Basement Full, Partially Finished, Sleeping Area, Walk-Out Access
Interior
Interior Features Carpets, Some Wood Floors
Heating Forced Air
Cooling Ceiling Fan(s), Electric, Roof Turbine(s)
Fireplaces Number 1
Fireplaces Type Woodburning Fireplce
Fireplace Y
Appliance Dishwasher, Disposal, Microwave, Electric Oven
Exterior
Parking Features true
Garage Spaces 2.0
Private Pool false
Building
Lot Description Corner Lot, Level Lot, Partial Fencing, Streetlights
Sewer Public Sewer
Water Public
Architectural Style Contemporary, Traditional
Level or Stories Multi/Split
Structure Type Brick Veneer, Other
Construction Status 59
Schools
Elementary Schools Parkwood Elem.
Middle Schools Pattonville Heights Middle
High Schools Pattonville Sr. High
School District Pattonville R-Iii
Others
Ownership Private
Acceptable Financing Cash Only, Conventional, FHA, VA
Listing Terms Cash Only, Conventional, FHA, VA
Special Listing Condition Rehabbed, None
Read Less
Want to know what your home might be worth? Contact us for a FREE valuation!

Our team is ready to help you sell your home for the highest possible price ASAP
Bought with Janette Avalos De Conte






