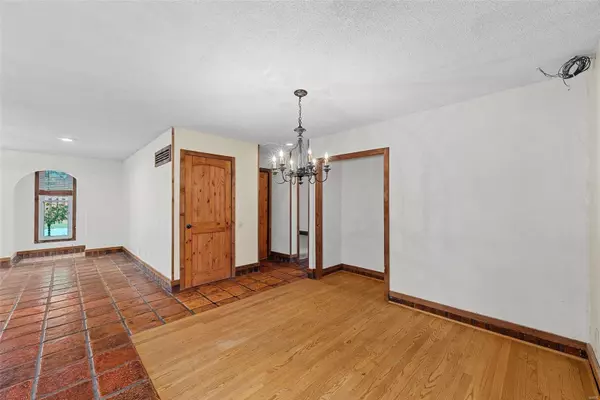$335,000
$335,000
For more information regarding the value of a property, please contact us for a free consultation.
2036 Pheasant Run DR Maryland Heights, MO 63043
2 Beds
3 Baths
2,273 SqFt
Key Details
Sold Price $335,000
Property Type Single Family Home
Sub Type Residential
Listing Status Sold
Purchase Type For Sale
Square Footage 2,273 sqft
Price per Sqft $147
Subdivision Pheasant Run 2
MLS Listing ID 22073402
Sold Date 02/01/23
Style Ranch
Bedrooms 2
Full Baths 3
Construction Status 54
HOA Fees $35/ann
Year Built 1969
Building Age 54
Lot Size 8,250 Sqft
Acres 0.1894
Lot Dimensions 60 x 124
Property Description
Fall in love with this beautiful home in MARYLAND HEIGHTS with so much curb appeal and character! This gorgeous 2 bed, 3 full bath, 1-story ranch is the one you've been waiting for! As you enter, notice an open floor plan, a separate dining room, and kitchen with 42" cabinets and stainless steel appliances. The main level boasts 2 bedrooms, 2 baths, and an office for your convenience. Be sure to check out the finished lower level with sleeping quarters, recreation areas, full bath, built-in wine storage & gas fireplace for those cold winter nights. Step out on to the back patio and be amazed by the in-ground pool and fenced-in yard, perfect for entertaining family & friends. Home is close to shopping, dining, Parkway Schools, Creve Coeur Park and MH Community Center.
Location
State MO
County St Louis
Area Parkway North
Rooms
Basement Concrete, Fireplace in LL, Full, Partially Finished, Rec/Family Area, Sleeping Area
Interior
Interior Features Carpets
Heating Forced Air
Cooling Electric
Fireplaces Number 1
Fireplaces Type Gas
Fireplace Y
Appliance Dishwasher, Disposal, Microwave
Exterior
Parking Features true
Garage Spaces 2.0
Amenities Available Private Inground Pool
Private Pool true
Building
Lot Description Fencing
Story 1
Sewer Public Sewer
Water Public
Architectural Style Rustic, Traditional
Level or Stories One
Structure Type Cedar
Construction Status 54
Schools
Elementary Schools Mckelvey Elem.
Middle Schools Northeast Middle
High Schools Parkway North High
School District Parkway C-2
Others
Ownership Private
Acceptable Financing Cash Only, Conventional, FHA, Government, RRM/ARM, VA
Listing Terms Cash Only, Conventional, FHA, Government, RRM/ARM, VA
Special Listing Condition None
Read Less
Want to know what your home might be worth? Contact us for a FREE valuation!

Our team is ready to help you sell your home for the highest possible price ASAP
Bought with Lauren Johnson






