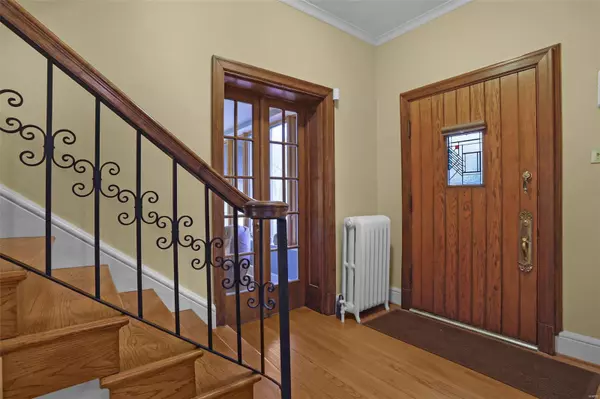$700,000
$700,000
For more information regarding the value of a property, please contact us for a free consultation.
7164 Northmoor DR St Louis, MO 63105
3 Beds
3 Baths
2,652 SqFt
Key Details
Sold Price $700,000
Property Type Single Family Home
Sub Type Residential
Listing Status Sold
Purchase Type For Sale
Square Footage 2,652 sqft
Price per Sqft $263
Subdivision Northmoor Park
MLS Listing ID 22078290
Sold Date 02/01/23
Style Other
Bedrooms 3
Full Baths 2
Half Baths 1
Construction Status 96
Year Built 1927
Building Age 96
Lot Size 6,970 Sqft
Acres 0.16
Lot Dimensions 48x147
Property Description
Unique property on desirable Northmoor Drive backing to Brentmoor Park. Many original features maintained. Living room features a modified cathedral ceiling with natural wood beams, gleaming hardwood floors, thermal Pella windows and a gas fireplace. Off the living room is a parlor that is ideal for a grand piano with arched doors that open to the front yard. The dining room is also filled with light with a bay window and 2 stained glass windows. The first floor family had herringbone wood floors and a wall of windows. The kitchen has new stainless appliances. The screened porch is 11x9 and overlooks a beautifully landscaped and fenced backyard that has been lovingly planted and cared for by a master gardener.Another family room/sunroom on the 2nd floor with 3 walls of windows, faces south. A small office/bonus room plus three generous bedrooms and 2 full baths complete the upstairs. The home has a full walkout basement,hot water heat and central air, an attached 2 car garage
Location
State MO
County St Louis
Area University City
Rooms
Basement Concrete, Full, Walk-Out Access
Interior
Interior Features Bookcases, High Ceilings, Vaulted Ceiling, Some Wood Floors
Heating Hot Water, Radiator(s)
Cooling Ceiling Fan(s), Electric
Fireplaces Number 1
Fireplaces Type Gas
Fireplace Y
Appliance Dishwasher, Disposal, Range Hood, Electric Oven, Refrigerator, Stainless Steel Appliance(s)
Exterior
Parking Features true
Garage Spaces 2.0
Private Pool false
Building
Lot Description Corner Lot, Fencing, Level Lot, Sidewalks, Streetlights
Story 2
Sewer Public Sewer
Water Public
Architectural Style Traditional
Level or Stories Two
Structure Type Stucco
Construction Status 96
Schools
Elementary Schools Flynn Park Elem.
Middle Schools Brittany Woods
High Schools University City Sr. High
School District University City
Others
Ownership Private
Acceptable Financing Cash Only, Conventional, VA
Listing Terms Cash Only, Conventional, VA
Special Listing Condition Owner Occupied, None
Read Less
Want to know what your home might be worth? Contact us for a FREE valuation!

Our team is ready to help you sell your home for the highest possible price ASAP
Bought with Rex Schwerdt






