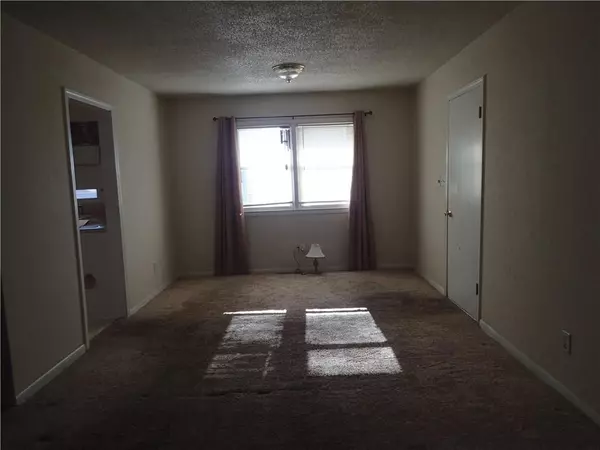$250,000
$250,000
For more information regarding the value of a property, please contact us for a free consultation.
12105 E 52nd ST #S Independence, MO 64055
3 Beds
3 Baths
2,367 SqFt
Key Details
Sold Price $250,000
Property Type Single Family Home
Sub Type Single Family Residence
Listing Status Sold
Purchase Type For Sale
Square Footage 2,367 sqft
Price per Sqft $105
Subdivision Chapel Valley Extension
MLS Listing ID 2416040
Sold Date 02/09/23
Style Traditional
Bedrooms 3
Full Baths 2
Half Baths 1
Year Built 1959
Annual Tax Amount $2,187
Lot Size 0.390 Acres
Acres 0.38996786
Lot Dimensions 16987
Property Description
This is a great ranch home with tons of potential. Exterior is excellent with all brick, small covered deck with patio and in ground pool. Home is very pretty in the spring and summer with the plants and trees. The interior does need updating and some work. There are 3 bedrooms, 2 full baths on the main level, the basement is mostly finished with a small kitchen, a hobby room and a non-conforming bedroom which has a large window and closet but only a half bath in the basement. The basement has a huge storage area and also excellent for a tornado shelter as the garage is suspended over it. The garage is an oversized 2 car. The home has great bones with no structural issues. The basement is also a walkout onto the pool area. The eat in kitchen table with bench is perfect for that area and is being left. The seller does have some expensive updates he has done to the house which are in the documents, such as thermal windows, new roof, expensive attic insulation sheeting and more, see the list. This is a great house, great buy!
Location
State MO
County Jackson
Rooms
Other Rooms Exercise Room, Formal Living Room, Main Floor BR, Main Floor Master, Recreation Room
Basement true
Interior
Interior Features Ceiling Fan(s), Exercise Room, Pantry
Heating Forced Air
Cooling Attic Fan, Electric
Flooring Carpet, Vinyl
Fireplaces Number 3
Fireplaces Type Basement, Living Room, Master Bedroom, Wood Burning
Fireplace Y
Appliance Disposal, Refrigerator, Built-In Electric Oven
Laundry In Basement
Exterior
Exterior Feature Storm Doors
Garage true
Garage Spaces 2.0
Fence Metal, Privacy, Wood
Pool Inground
Roof Type Composition
Building
Lot Description City Limits, City Lot, Level, Treed
Entry Level Ranch
Sewer Septic Tank
Water Public
Structure Type Brick
Schools
Elementary Schools Fleetridge
Middle Schools Raytown
High Schools Raytown
School District Raytown
Others
Ownership Private
Acceptable Financing Cash, Conventional
Listing Terms Cash, Conventional
Special Listing Condition As Is
Read Less
Want to know what your home might be worth? Contact us for a FREE valuation!

Our team is ready to help you sell your home for the highest possible price ASAP







