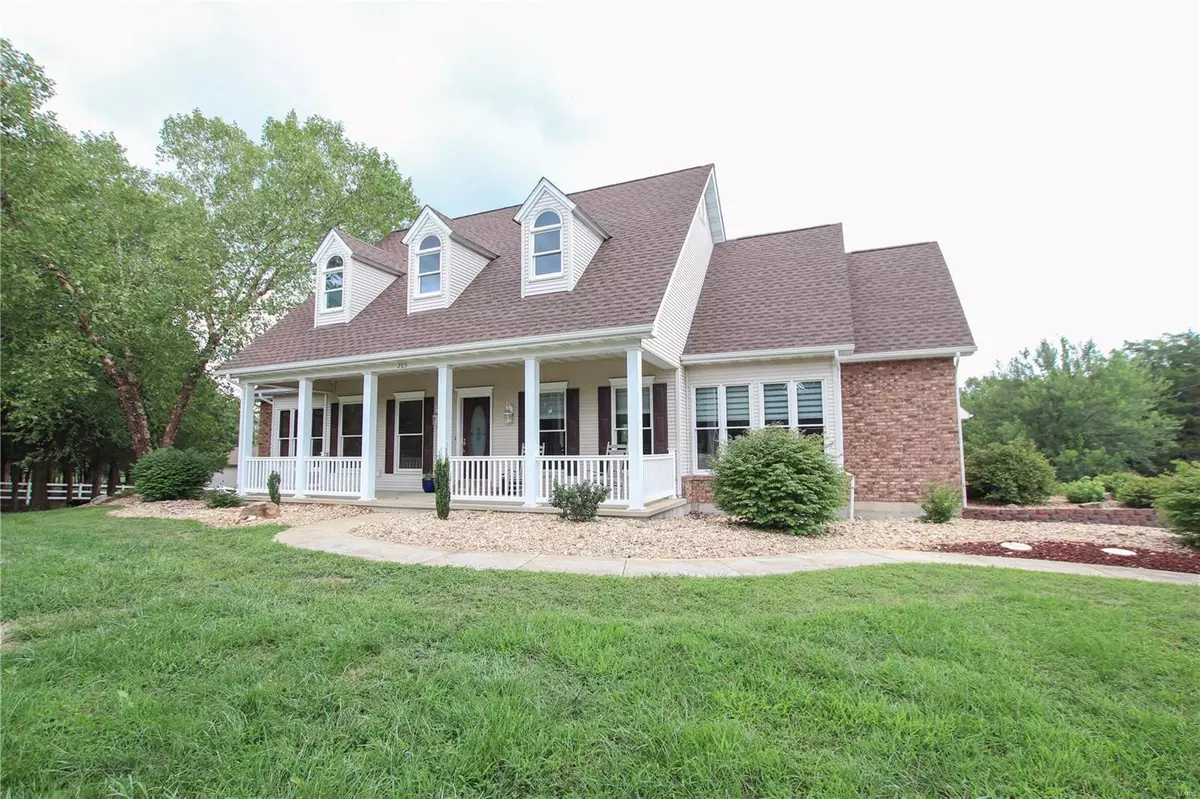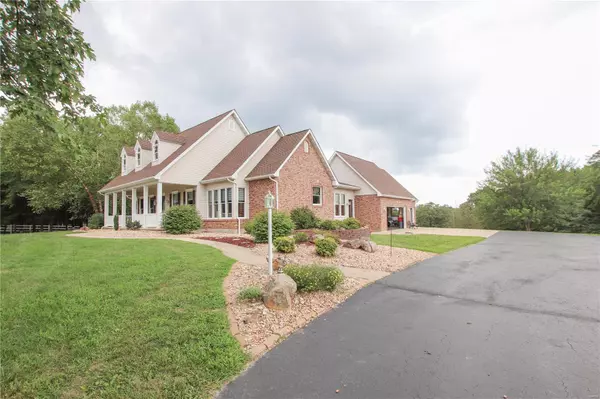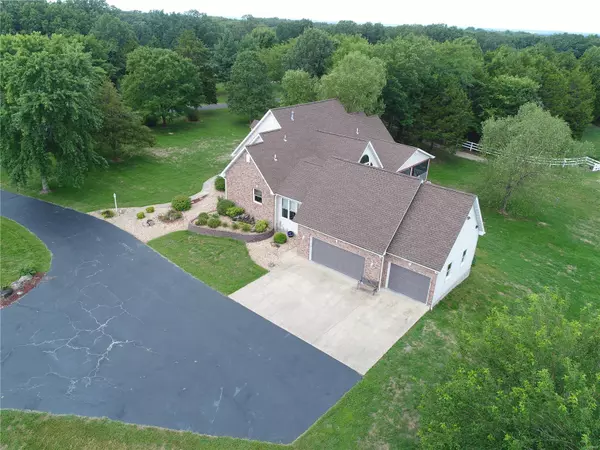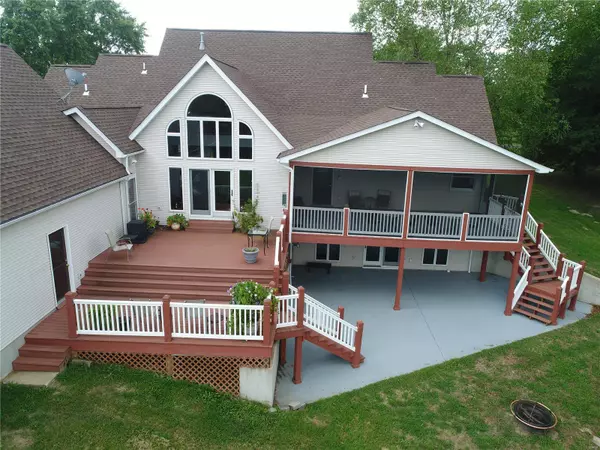$745,000
$745,000
For more information regarding the value of a property, please contact us for a free consultation.
205 Cedar Breeze DR Sullivan, MO 63080
3 Beds
4 Baths
4,751 SqFt
Key Details
Sold Price $745,000
Property Type Single Family Home
Sub Type Residential
Listing Status Sold
Purchase Type For Sale
Square Footage 4,751 sqft
Price per Sqft $156
Subdivision Cedar Breeze Estates
MLS Listing ID 22061601
Sold Date 02/10/23
Style Other
Bedrooms 3
Full Baths 3
Half Baths 1
Construction Status 27
HOA Fees $100/ann
Year Built 1996
Building Age 27
Lot Size 15.000 Acres
Acres 15.0
Lot Dimensions 15+ acres
Property Description
ACTIVELY SHOWING: Nearly 5,000 sqft awaits you in this custom built home on 15+ acres in Cedar Breeze Estates. Upon entering the home you are greeted with a formal 2 story foyer. This leads into the open concept living room, dining area, & breakfast nook. The spacious kitchen offers a large center island, double oven, trash compactor, walk in pantry, and a kitchen desk. This kitchen is perfect for entertaining. The sunken room just off the kitchen supplies ample natural light, perfect for additional seating while entertaining. The inviting family room offers floor to ceiling windows and a gas fireplace. The main floor is complete with laundry room, half bath, and main floor master suite & full bath. Upstairs offers two additional bedrooms and full bath. Full basement offers a large family room, full bath, hobby room, wet bar, and living room space. Outside you will find a screened in porch, and a large deck overlooking the pond. HORSE PROPERTY with fencing and a 36'x52' 3 stall barn.
Location
State MO
County Franklin
Area Sullivan C-2(Frnkl)
Rooms
Basement Concrete, Bathroom in LL, Block, Fireplace in LL, Full, Rec/Family Area, Walk-Out Access
Interior
Interior Features Cathedral Ceiling(s), Open Floorplan, Window Treatments, Vaulted Ceiling, Walk-in Closet(s), Some Wood Floors
Heating Forced Air 90+, Humidifier
Cooling Electric
Fireplaces Number 2
Fireplaces Type Freestanding/Stove, Full Masonry, Ventless, Woodburning Fireplce
Fireplace Y
Appliance Dishwasher, Disposal, Double Oven, Dryer, Energy Star Applianc, Gas Cooktop, Microwave, Refrigerator
Exterior
Parking Features true
Garage Spaces 3.0
Amenities Available Workshop Area
Private Pool false
Building
Lot Description Backs to Trees/Woods, Fencing, Level Lot, Pond/Lake
Story 1.5
Sewer Septic Tank
Water Well
Architectural Style Craftsman, Traditional
Level or Stories One and One Half
Structure Type Brick, Frame, Vinyl Siding
Construction Status 27
Schools
Elementary Schools Sullivan Elem.
Middle Schools Sullivan Middle
High Schools Sullivan Sr. High
School District Sullivan
Others
Ownership Private
Acceptable Financing Cash Only, Conventional
Listing Terms Cash Only, Conventional
Special Listing Condition No Exemptions, None
Read Less
Want to know what your home might be worth? Contact us for a FREE valuation!

Our team is ready to help you sell your home for the highest possible price ASAP
Bought with Jeffrey Lock






