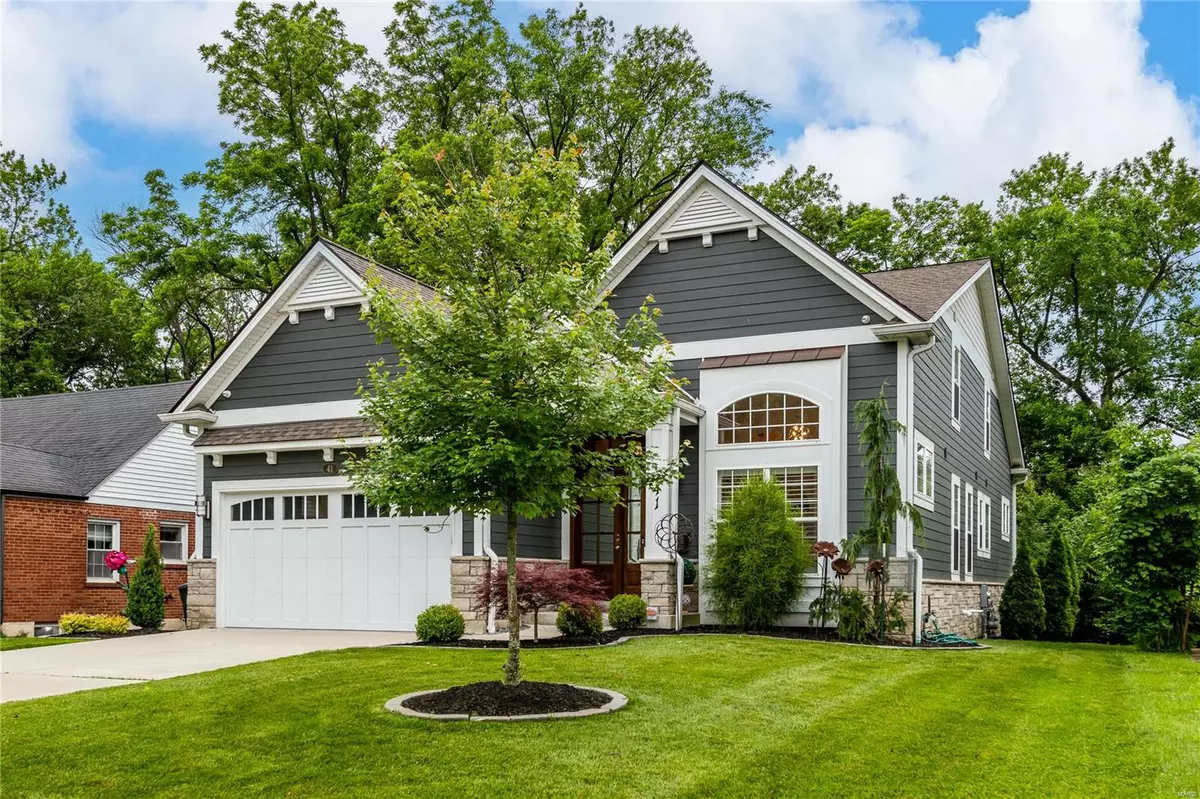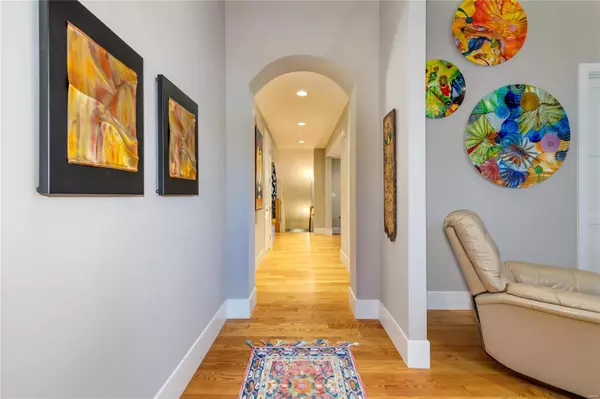$1,125,000
$1,188,000
5.3%For more information regarding the value of a property, please contact us for a free consultation.
41 Waverton DR St Louis, MO 63124
4 Beds
5 Baths
4,348 SqFt
Key Details
Sold Price $1,125,000
Property Type Single Family Home
Sub Type Residential
Listing Status Sold
Purchase Type For Sale
Square Footage 4,348 sqft
Price per Sqft $258
Subdivision Clayton Road Park
MLS Listing ID 22034390
Sold Date 02/10/23
Style Other
Bedrooms 4
Full Baths 4
Half Baths 1
Construction Status 6
Year Built 2017
Building Age 6
Lot Size 9,017 Sqft
Acres 0.207
Lot Dimensions 60x150
Property Description
Located in the heart of Ladue is this 5 yr young home rivaling new construction. Thoughtfully upgraded and designed thru-out with features like soaring ceilings, wood floors, and high-end lighting. The centerpiece of the home is the breathtaking kitchen boasting Beck Allen cabinetry, Bosch appliances, walk-in pantry, and a massive center island with granite. Entertain effortlessly in the adjoining GR with 13ft ceilings, a gas fp, plantation shutters, and provides access to the covered back porch overlooking the fully fenced backyard with a charming firepit area. Retreat to the MF primary suite and bath with heated marble flooring & deluxe shower. A formal LR, DR, laundry, and .5 bath complete the main. The UL boasts a loft space, 3 beds; 1 ensuite and the 2 others share a bath. More living space can be found in the LL with full bath and 2 rec spaces & extra storage. Premium quality thru-out, zoned hvac, custom millwork, beamed ceilings, 2car garage, & more all in a fabulous location.
Location
State MO
County St Louis
Area Ladue
Rooms
Basement Bathroom in LL, Egress Window(s), Full, Partially Finished, Rec/Family Area
Interior
Interior Features Open Floorplan, Carpets, Special Millwork, Window Treatments, Vaulted Ceiling, Walk-in Closet(s), Some Wood Floors
Heating Forced Air, Zoned
Cooling Ceiling Fan(s), Electric, Zoned
Fireplaces Number 1
Fireplaces Type Gas
Fireplace Y
Appliance Dishwasher, Dryer, Microwave, Gas Oven, Refrigerator, Stainless Steel Appliance(s), Washer
Exterior
Parking Features true
Garage Spaces 2.0
Private Pool false
Building
Lot Description Fencing, Level Lot, Sidewalks, Streetlights
Story 1.5
Sewer Public Sewer
Water Public
Architectural Style Traditional
Level or Stories One and One Half
Structure Type Brick Veneer, Vinyl Siding
Construction Status 6
Schools
Elementary Schools Conway Elem.
Middle Schools Ladue Middle
High Schools Ladue Horton Watkins High
School District Ladue
Others
Ownership Private
Acceptable Financing Cash Only, Conventional
Listing Terms Cash Only, Conventional
Special Listing Condition None
Read Less
Want to know what your home might be worth? Contact us for a FREE valuation!

Our team is ready to help you sell your home for the highest possible price ASAP
Bought with Michael Weiss






